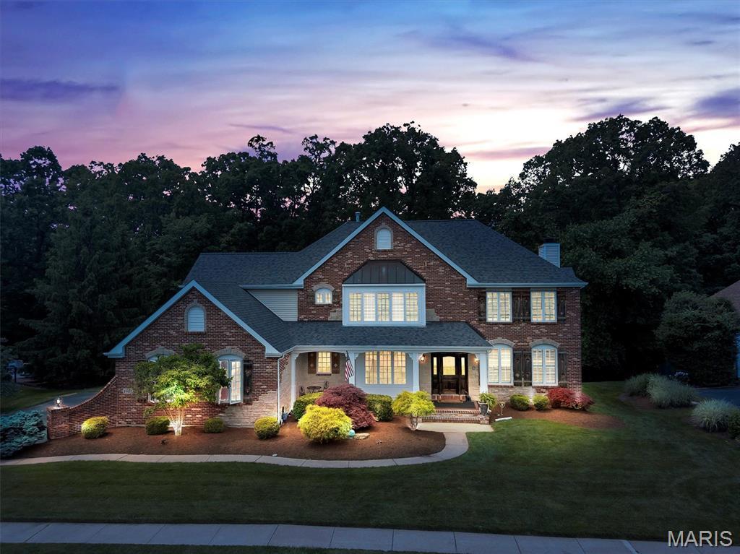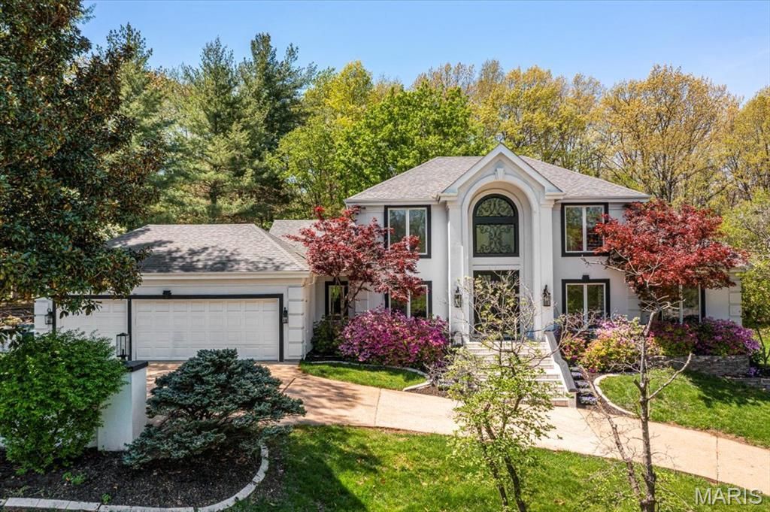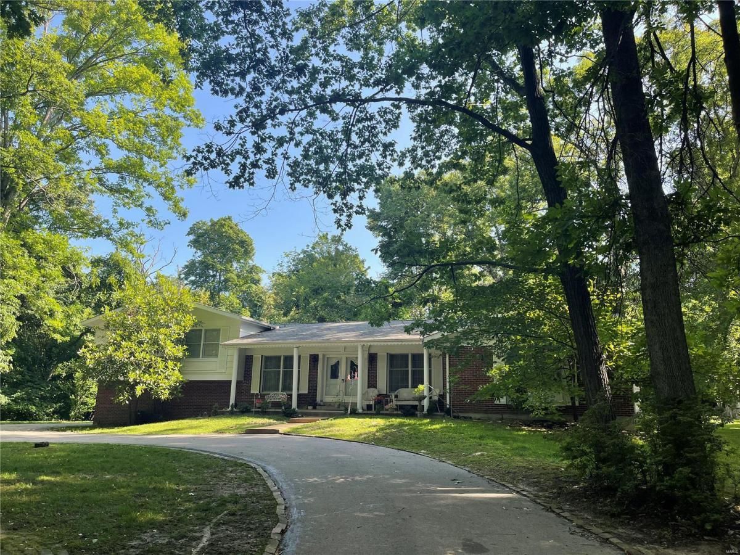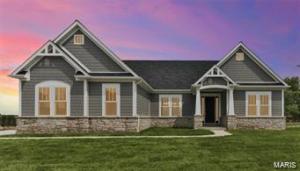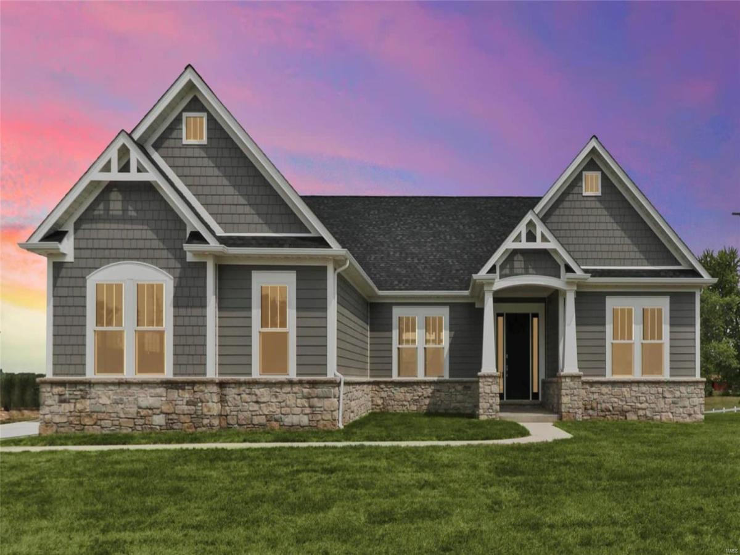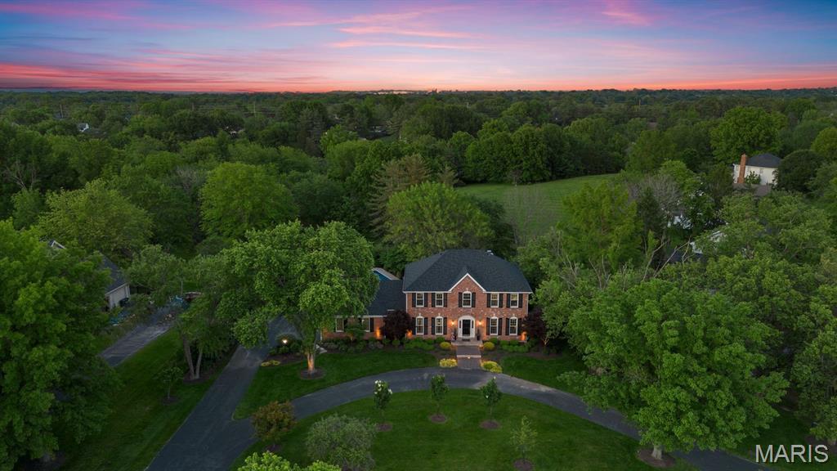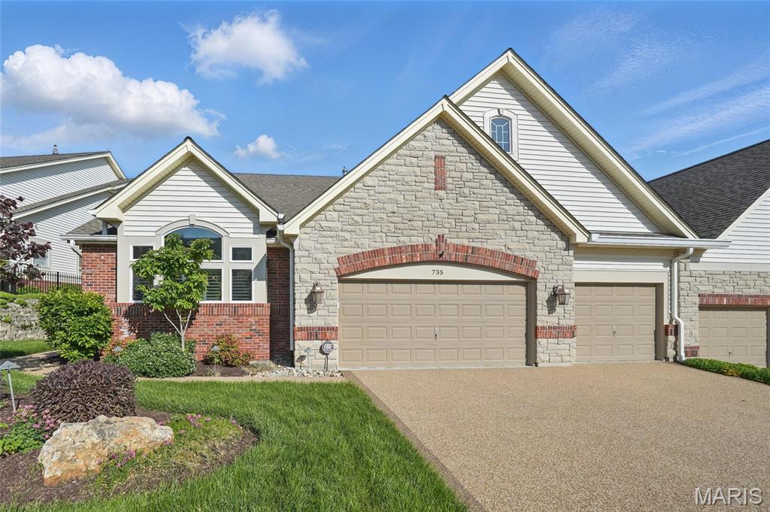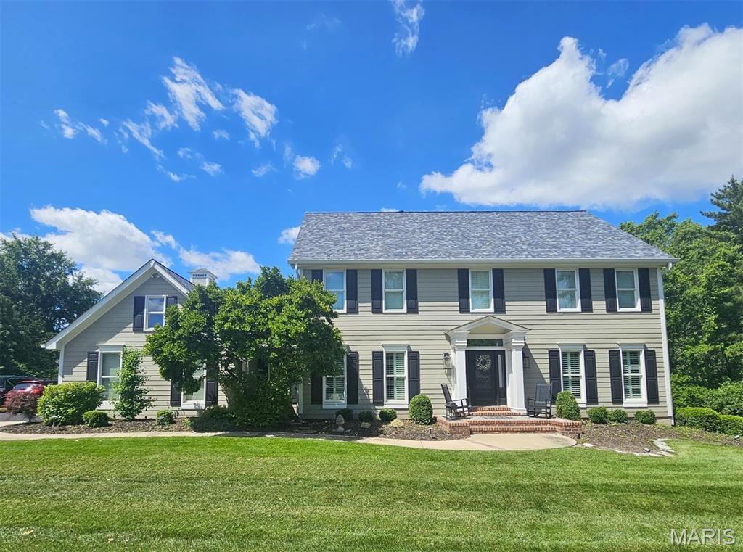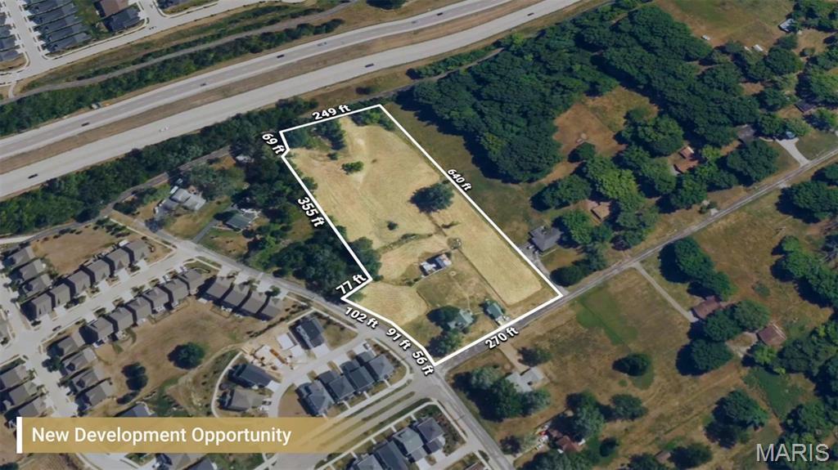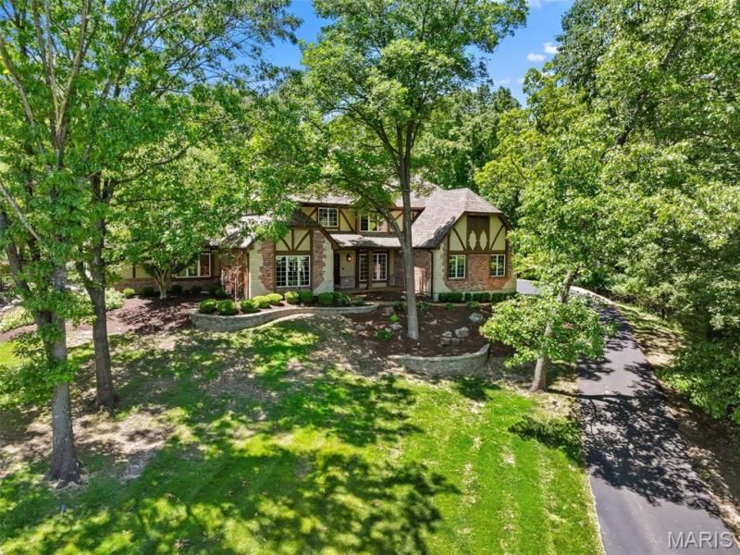$859,000
1533 Garden Valley Drive
Wildwood, MO, 63038
Luxury redefined and now repriced—take advantage of this significant price drop before it’s gone! This magnificent Glencoe home is luxurious around every turn, sits on a .54 acre lot, & backs to wooded common ground for ultimate privacy! Wood floors welcome you into the foyer & French doors lead to the study. Pass the dining room in route to the great room to gather around the fireplace. Note arched doorways throughout & continue to the eat-in kitchen w/ SS appliances, abundant cabinetry & hand-carved island spindles. Shuttered windows illuminate the hearth room, highlighting the brick fireplace. A powder & laundry room complete the main floor. Upstairs, pass a flex space & head to the primary suite w/ coffered ceiling, separate tub/shower & walk-in closet. 3 rooms, each w/ a full bath, are down the hall. The lower level has acid-washed floors, a Dublin-inspired bar, rec space & projector, gym, office & storage. Outside, walk the stone path from the patio to a private garden nook. The 3-car garage w/ custom storage & dozens more features make this a one-of-a-kind luxury experience!
Property Details
Price:
$859,000
MLS #:
MIS25027736
Status:
Active
Beds:
4
Baths:
6
Address:
1533 Garden Valley Drive
Type:
Single Family
Subtype:
Single Family Residence
Subdivision:
Garden Valley Farms 3
Neighborhood:
347 – Lafayette
City:
Wildwood
Listed Date:
May 16, 2025
State:
MO
Finished Sq Ft:
5,172
ZIP:
63038
Lot Size:
23,522 sqft / 0.54 acres (approx)
Year Built:
2002
Schools
School District:
Rockwood R-VI
Elementary School:
Babler Elem.
Middle School:
Rockwood Valley Middle
High School:
Lafayette Sr. High
Interior
Appliances
Dishwasher, Disposal, Exhaust Fan, Ice Maker, Microwave, Electric Oven, Built- In Gas Range, Washer/ Dryer, Water Heater, Gas Water Heater
Bathrooms
5 Full Bathrooms, 1 Half Bathroom
Cooling
Central Air, Electric
Fireplaces Total
2
Flooring
Carpet, Hardwood, Tile
Heating
Forced Air, Natural Gas
Laundry Features
Laundry Room, Main Level
Exterior
Architectural Style
Ranch/2 story, Traditional
Community Features
Pool, Sidewalks, Street Lights, Storm Sewer
Construction Materials
Brick Veneer, Vinyl Siding
Exterior Features
Courtyard, Fire Pit, Rain Gutters
Parking Features
Attached, Garage
Parking Spots
3
Roof
Architectural Shingle
Financial
HOA Frequency
Annually
HOA Includes
Pool
HOA Name
Garden Valley Farms
Tax Year
2024
Taxes
$9,639
Kahn & Busk Real Estate Partners have earned the top team spot at Coldwell Banker Premier Group for several years in a row! We are dedicated to helping our clients with all of their residential real estate needs. Whether you are a first time buyer or looking to downsize, we can help you with buying your next home and selling your current house. We have over 25 years of experience in the real estate industry in Eureka, St. Louis and surrounding areas.
More About KatherineMortgage Calculator
Map
Similar Listings Nearby
- 1909 Shepard Road
Wildwood, MO$1,099,900
0.89 miles away
- 16387 Wynncrest Falls Way
Wildwood, MO$1,050,000
1.73 miles away
- 17421 Private Valley Lane
Chesterfield, MO$1,000,000
2.99 miles away
- 2626 CENTER Avenue
Wildwood, MO$999,000
2.79 miles away
- 2632 CENTER Avenue
Wildwood, MO$999,000
2.79 miles away
- 16753 Kehrs Mill Estates Drive
Clarkson Valley, MO$995,000
2.48 miles away
- 735 Stonebluff Court
Chesterfield, MO$995,000
4.38 miles away
- 16434 Wilson Farm Drive
Chesterfield, MO$975,000
3.29 miles away
- 2424 Eatherton Road
Wildwood, MO$950,000
2.25 miles away
- 17954 Saddle Horn Road
Wildwood, MO$950,000
0.84 miles away

1533 Garden Valley Drive
Wildwood, MO
LIGHTBOX-IMAGES

