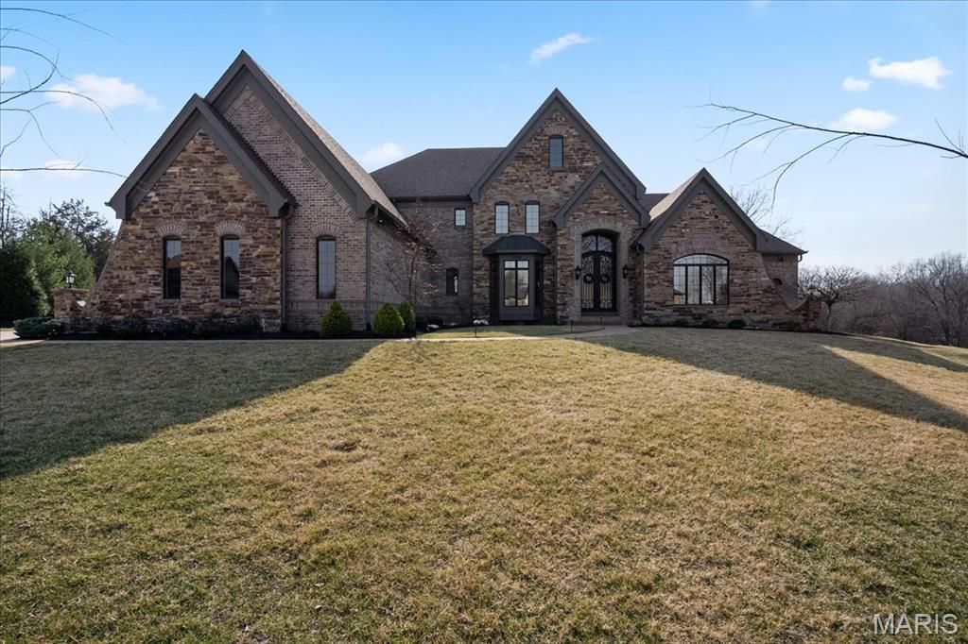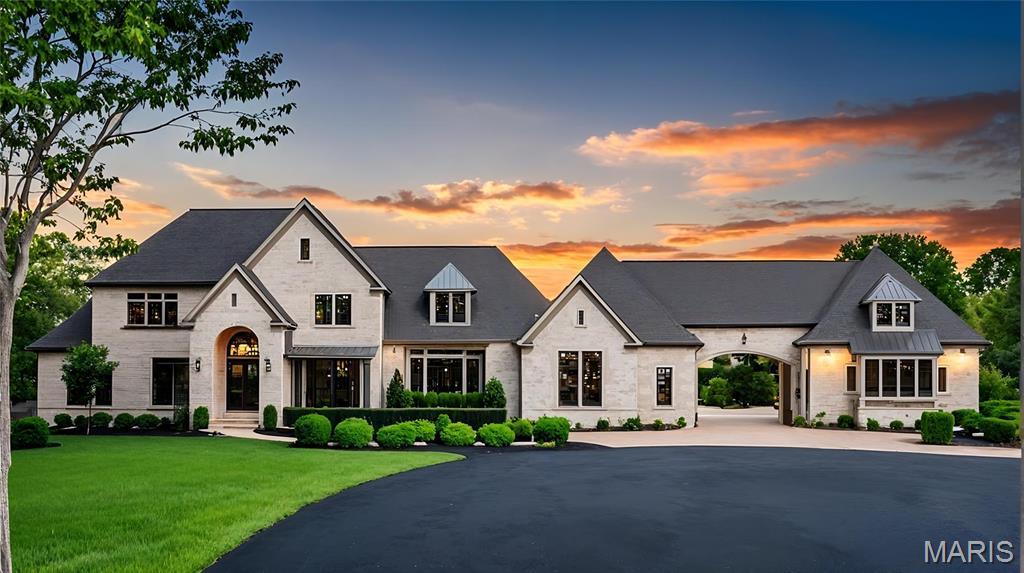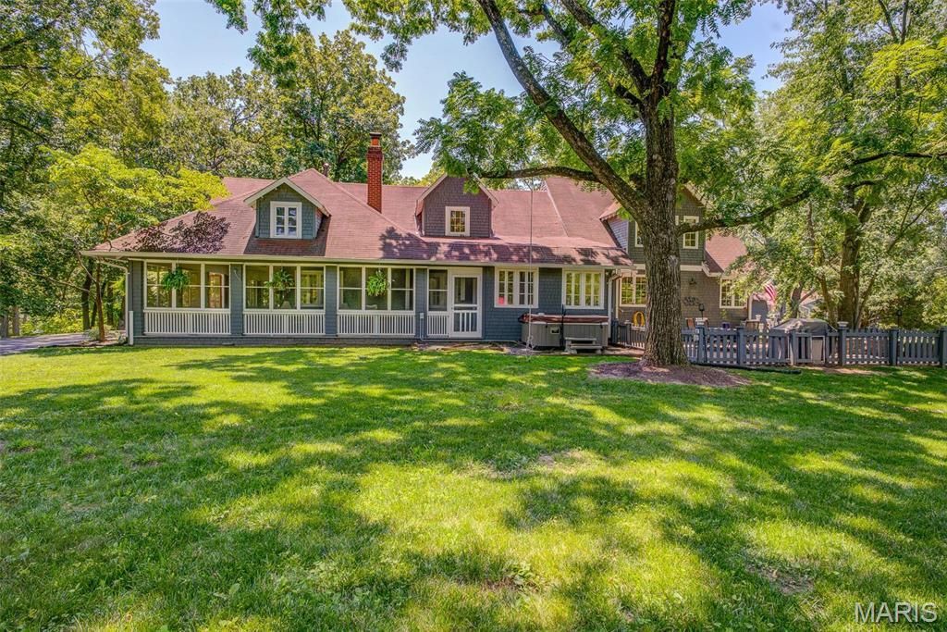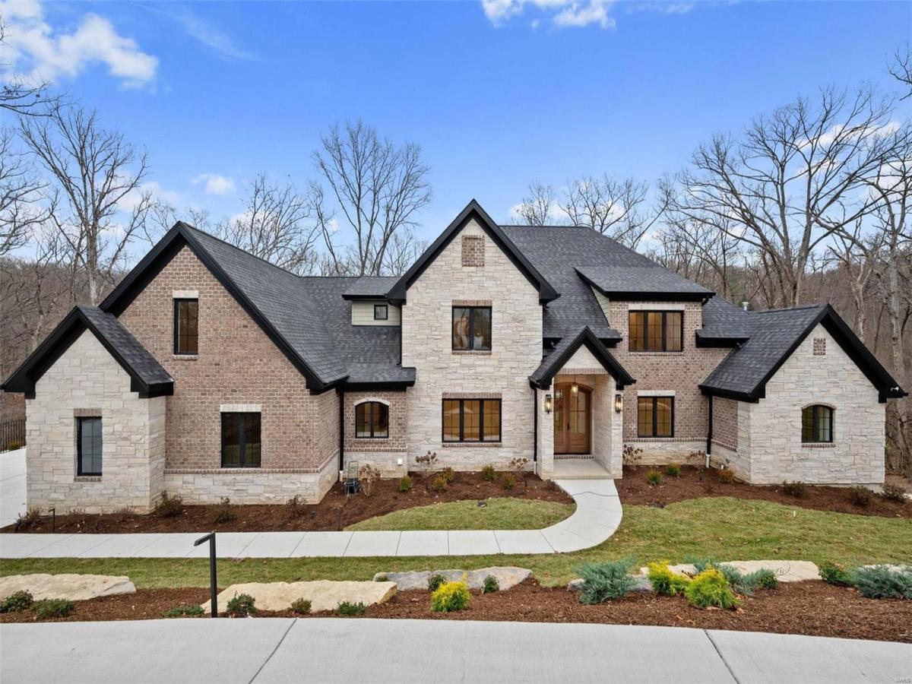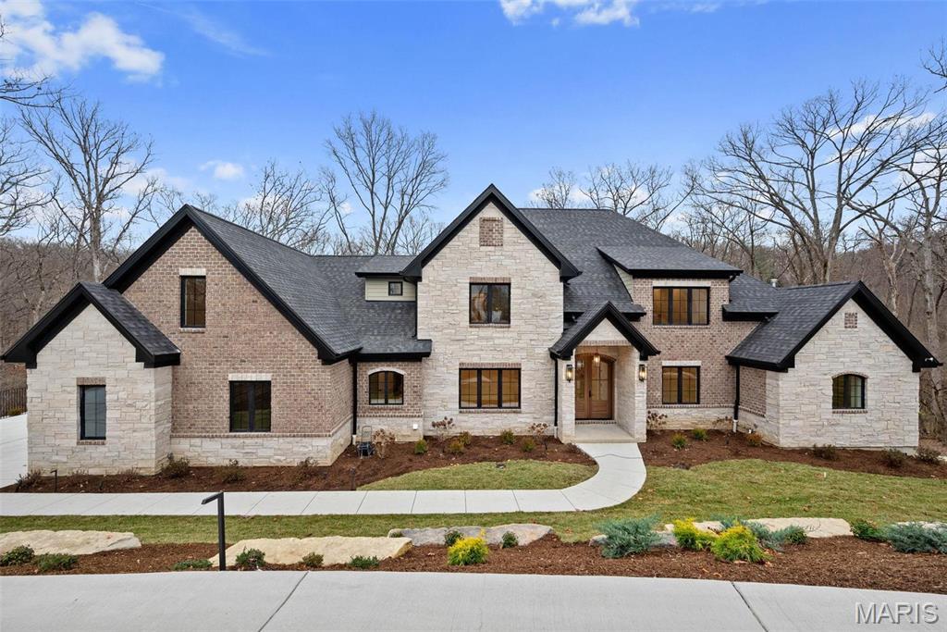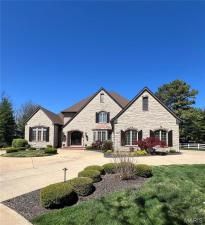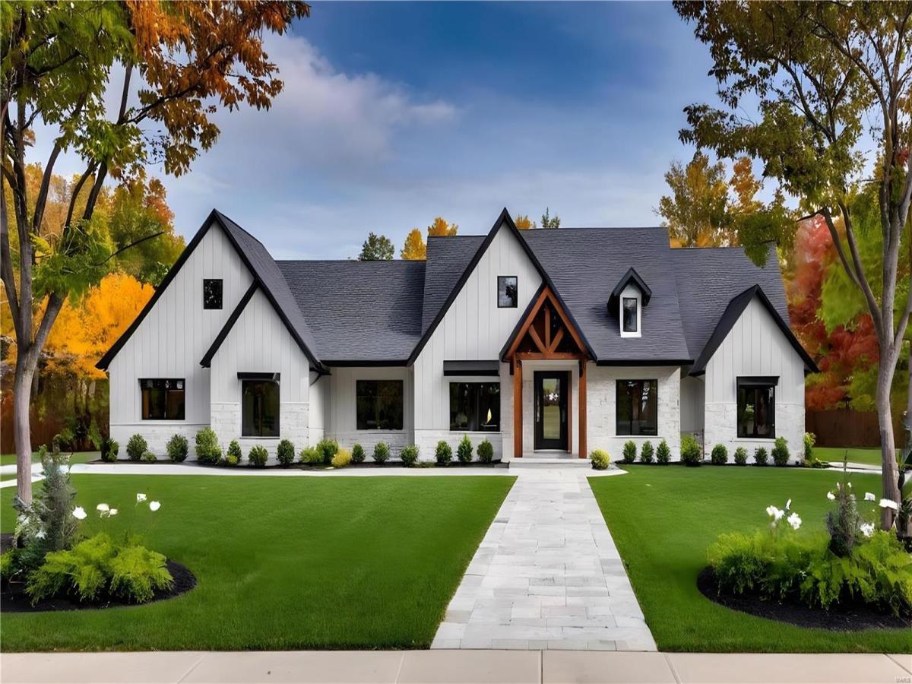$2,790,000
17020 Kennedy Crossing Court
Wildwood, MO, 63038
Gated estate in Lafayette Crossing, 6 bedrooms, 5 full & 1 half bath, with 8,050 square feet of luxurious living space. A grand foyer leads to a formal dining room & study. The great room features a stone fireplace & opens to a gourmet kitchen with 13-foot center island, 2 dishwashers, & high-end appliances. Main floor includes primary suite w an elegant ensuite bath & dual walk-in closets. Upstairs, find 4 spacious bedrooms, 3 full baths, a second large laundry room. The walk-out lower level is perfect for entertaining, featuring a lg family room, bedroom w an egress window, full bath, a brick & stone bar w granite countertops, an oven & dishwasher. This level also has a brick gas fireplace & leads to a patio with a hot tub. Outside, enjoy a custom saltwater pool with a waterfall & water slide, a covered screened porch with a stone gas fireplace, a walking trail, a creek, & firepit on a private 3-acre cul-de-sac lot with a 4-car garage. See supplements for a complete home update list. Additional Rooms: Mud Room
Property Details
Price:
$2,790,000
MLS #:
MIS25019479
Status:
Active
Beds:
6
Baths:
6
Address:
17020 Kennedy Crossing Court
Type:
Single Family
Subtype:
Single Family Residence
Subdivision:
Lafayette Crossing
Neighborhood:
347 – Lafayette
City:
Wildwood
Listed Date:
Apr 1, 2025
State:
MO
Finished Sq Ft:
8,050
ZIP:
63038
Lot Size:
130,680 sqft / 3.00 acres (approx)
Year Built:
2017
Schools
School District:
Rockwood R-VI
Elementary School:
Babler Elem.
Middle School:
Rockwood Valley Middle
High School:
Lafayette Sr. High
Interior
Appliances
Humidifier, Electric Water Heater, Tankless Water Heater, Water Softener Rented, Dishwasher, Double Oven, Free- Standing Range, Ice Maker, Microwave, Range Hood, Refrigerator, Stainless Steel Appliance(s), Wall Oven, Water Softener
Bathrooms
5 Full Bathrooms, 1 Half Bathroom
Cooling
Ceiling Fan(s), Central Air, Electric, Geothermal, Heat Pump, Zoned
Fireplaces Total
3
Flooring
Carpet, Hardwood
Heating
Electronic Air Filter, Geothermal, Heat Pump, Zoned, Natural Gas, Solar
Laundry Features
2nd Floor, Main Level
Exterior
Architectural Style
English, Rustic, Traditional, Other
Construction Materials
Stone Veneer, Brick Veneer
Exterior Features
Barbecue, Entry Steps/ Stairs
Parking Features
Additional Parking, Attached, Garage
Parking Spots
4
Security Features
Security System Owned, Smoke Detector(s)
Financial
HOA Fee
$3,750
HOA Frequency
Annually
Tax Year
2024
Taxes
$21,284
Kahn & Busk Real Estate Partners have earned the top team spot at Coldwell Banker Premier Group for several years in a row! We are dedicated to helping our clients with all of their residential real estate needs. Whether you are a first time buyer or looking to downsize, we can help you with buying your next home and selling your current house. We have over 25 years of experience in the real estate industry in Eureka, St. Louis and surrounding areas.
More About KatherineMortgage Calculator
Map
Similar Listings Nearby
- 1504 Kehrs Mill Road
Chesterfield, MO$3,250,000
4.11 miles away
- 1577 Kehrs Mill Road
Chesterfield, MO$2,900,000
3.86 miles away
- 16908 Lewis Spring Farms Road
Wildwood, MO$2,399,000
3.27 miles away
- 16908 Lewis Spring Farms Road
Wildwood, MO$2,399,000
3.27 miles away
- 18231 Canyon Forest Court
Chesterfield, MO$2,350,000
3.78 miles away
- 17411 Wild Horse Creek Road
Chesterfield, MO$2,050,000
4.65 miles away

17020 Kennedy Crossing Court
Wildwood, MO
LIGHTBOX-IMAGES

