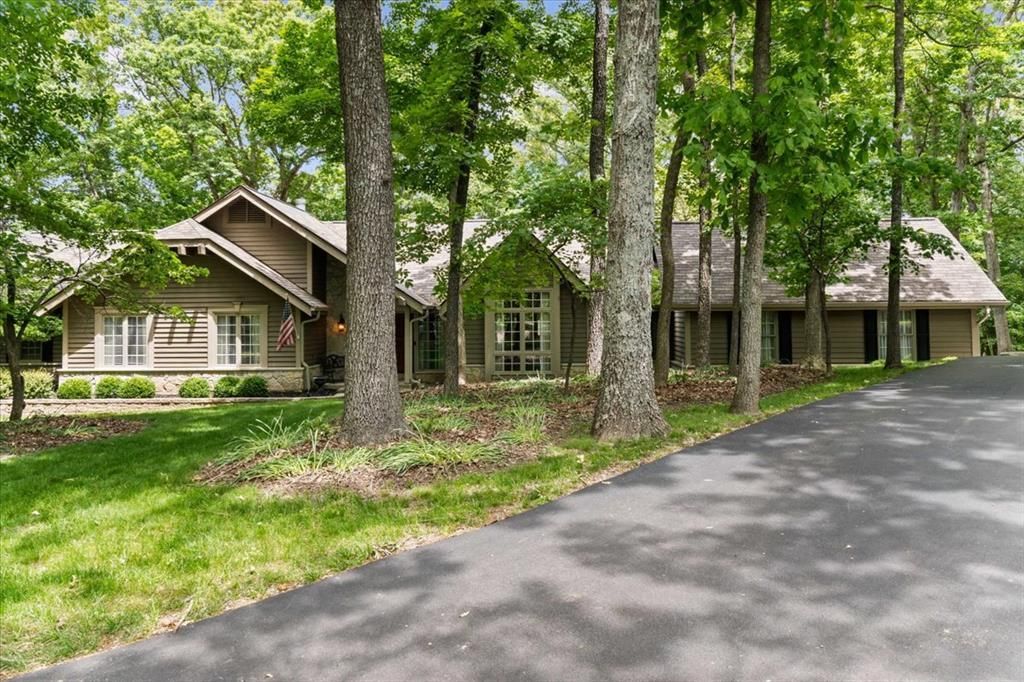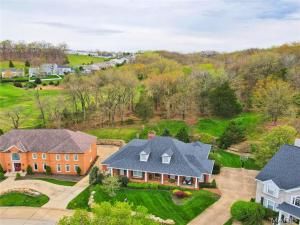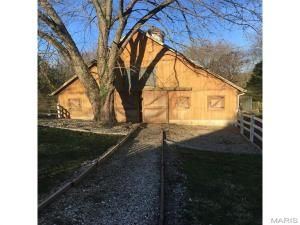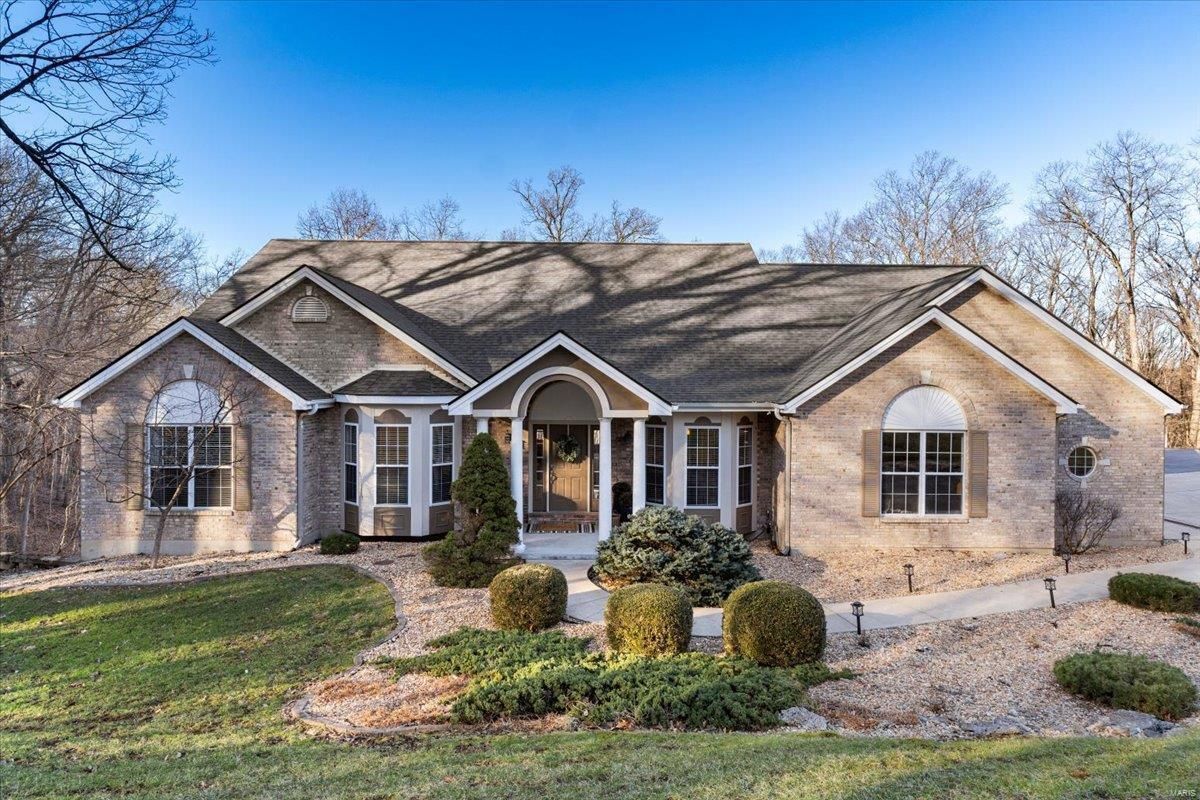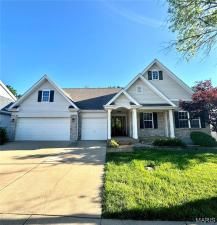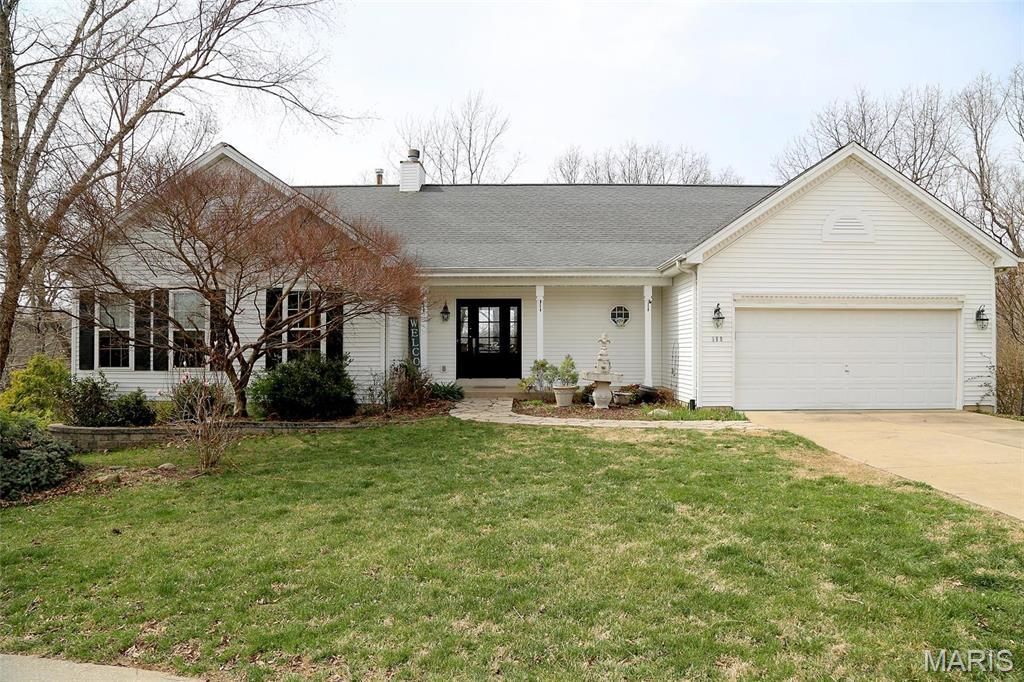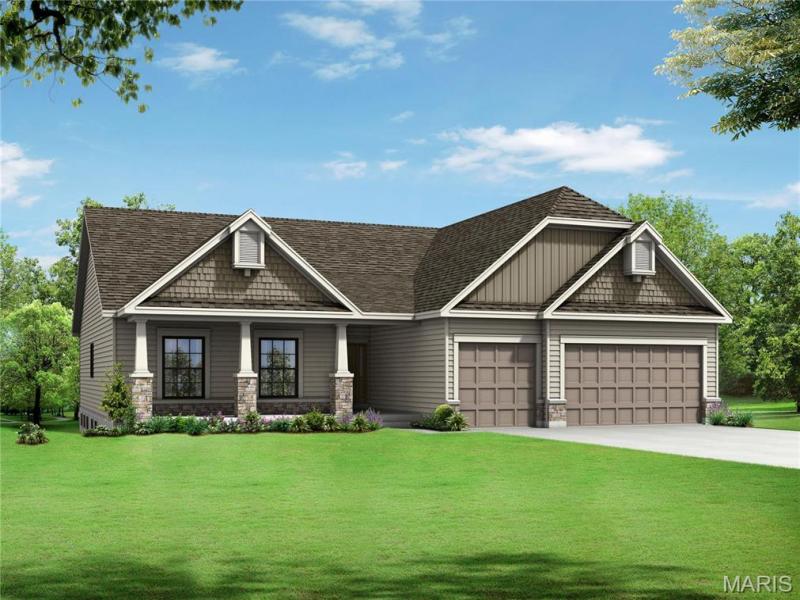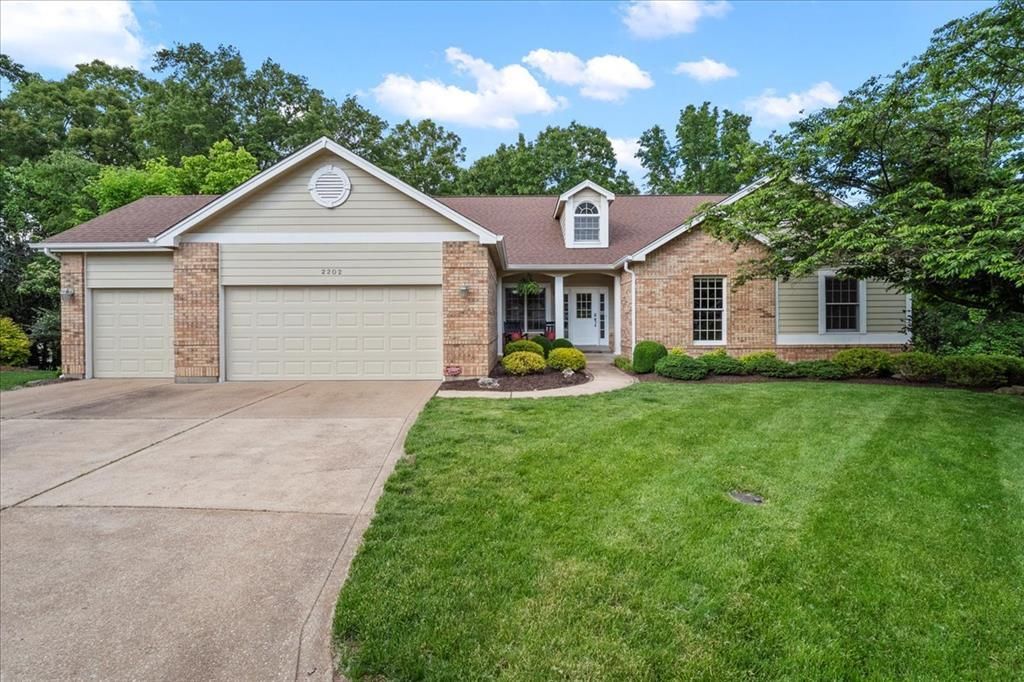$625,000
1412 Bald Eagle Road
Wildwood, MO, 63038
Stunning 3 bed 3.5 bath ranch nestled on 4.57 acres of lush greenery and offering an abundance of privacy. Upon entering the spacious entry, you are greeted with gleaming hardwoods, gorgeous woodwork, arched doorways, and a fantastic open floorplan. The living room is a showstopper with beautiful vaulted ceiling adorned with exposed beams, a stone fireplace, large windows, and French doors opening to your private deck. The updated kitchen boasts custom soft close cabinetry, granite counters, custom tile backsplash, large center island, double oven, and sunlit breakfast room. A separate formal dining with coved ceiling is perfect for entertainment. The primary bedroom suite is a luxurious retreat boasting a generous sitting room with a gas fireplace perfect for enjoying your morning coffee. The ensuite bath sports dual sink vanity, large soaking tub, and walk-in shower. Rounding out the main level are 2 additional bedrooms, each with a double closet sharing a Jack and Jill bathroom with dual sink and shower/tub with custom tiling. The finished lower level allows for even more living space with enormous recreation room with custom wet bar and a cozy wood burning fireplace, office, 3rd full bath, and bonus room. WOW! Other features include low maintenance deck overlooking tranquil woods, an oversized 2 car garage, new furnaces, and newer roof. Don’t miss out on this one of a kind property.
Property Details
Price:
$625,000
MLS #:
MIS25034366
Status:
Pending
Beds:
3
Baths:
4
Address:
1412 Bald Eagle Road
Type:
Single Family
Subtype:
Single Family Residence
Subdivision:
Old State Farms Add 1
Neighborhood:
346 – Eureka
City:
Wildwood
Listed Date:
May 30, 2025
State:
MO
Finished Sq Ft:
4,312
ZIP:
63038
Year Built:
1979
Schools
School District:
Rockwood R-VI
Elementary School:
Ridge Meadows Elem.
Middle School:
Lasalle Springs Middle
High School:
Eureka Sr. High
Interior
Appliances
Electric Cooktop, Dishwasher, Microwave, Double Oven, Wall Oven, Water Softener
Bathrooms
3 Full Bathrooms, 1 Half Bathroom
Cooling
Central Air, Electric
Fireplaces Total
3
Flooring
Carpet, Ceramic Tile, Hardwood
Heating
Forced Air, Zoned
Laundry Features
Main Level
Exterior
Architectural Style
Ranch
Association Amenities
None
Construction Materials
Stone Veneer, Wood Siding
Exterior Features
Private Yard, Rain Gutters, Storage
Other Structures
Equipment Shed
Parking Features
Attached, Garage
Parking Spots
2
Roof
Shingle
Financial
HOA Fee
$575
HOA Frequency
Annually
HOA Includes
Maintenance Parking/Roads, Snow Removal
HOA Name
Old State Farms
Tax Year
2024
Taxes
$7,037
Kahn & Busk Real Estate Partners have earned the top team spot at Coldwell Banker Premier Group for several years in a row! We are dedicated to helping our clients with all of their residential real estate needs. Whether you are a first time buyer or looking to downsize, we can help you with buying your next home and selling your current house. We have over 25 years of experience in the real estate industry in Eureka, St. Louis and surrounding areas.
More About JoshMortgage Calculator
Map
Similar Listings Nearby
- 512 Overlook Terrace Court
Eureka, MO$799,000
4.15 miles away
- 18212 Ashford Oaks Drive
Wildwood, MO$789,000
4.10 miles away
- 3921 Allenton Road
Wildwood, MO$788,400
4.01 miles away
- 4 Hidden Forest Drive
Wildwood, MO$785,000
1.59 miles away
- 943 Sheffield Forest Court
St Louis, MO$769,000
1.71 miles away
- 17013 Westridge Oaks Drive
Wildwood, MO$725,000
2.29 miles away
- 334 Lauren Landing
Ballwin, MO$725,000
4.28 miles away
- 589 Wetherby Terrace Drive
Ballwin, MO$723,000
2.70 miles away
Eureka, MO$716,068
4.09 miles away
- 2202 Edge Wood Manor Lane
Wildwood, MO$700,000
3.56 miles away

1412 Bald Eagle Road
Wildwood, MO
LIGHTBOX-IMAGES

