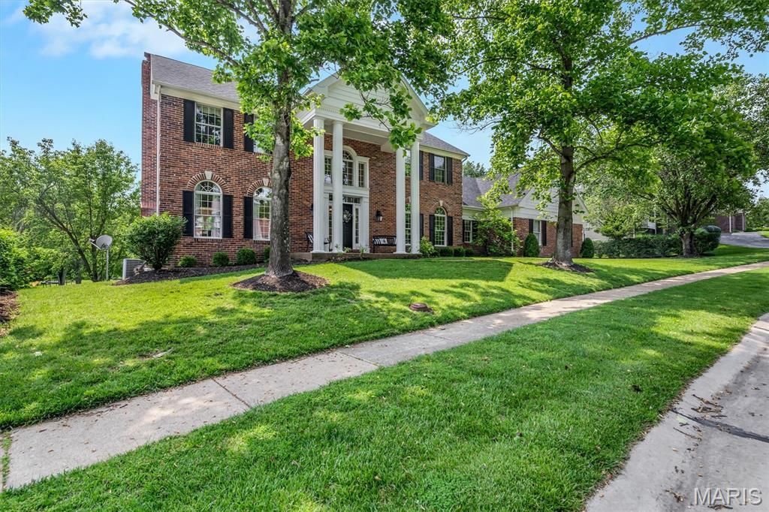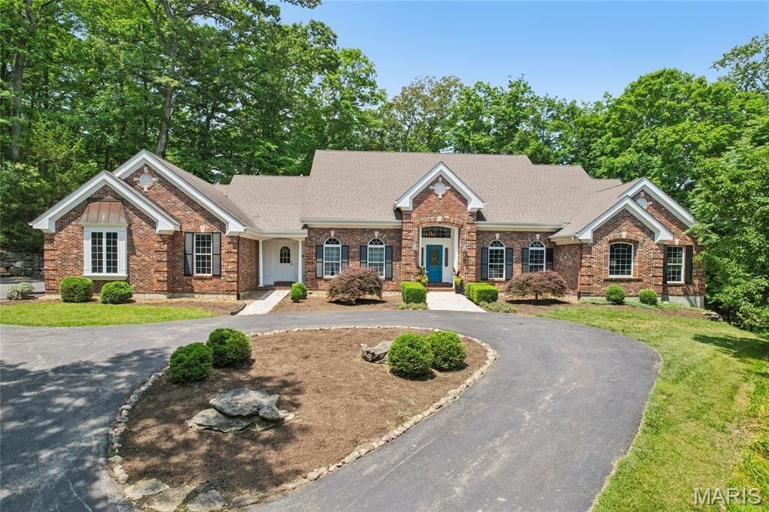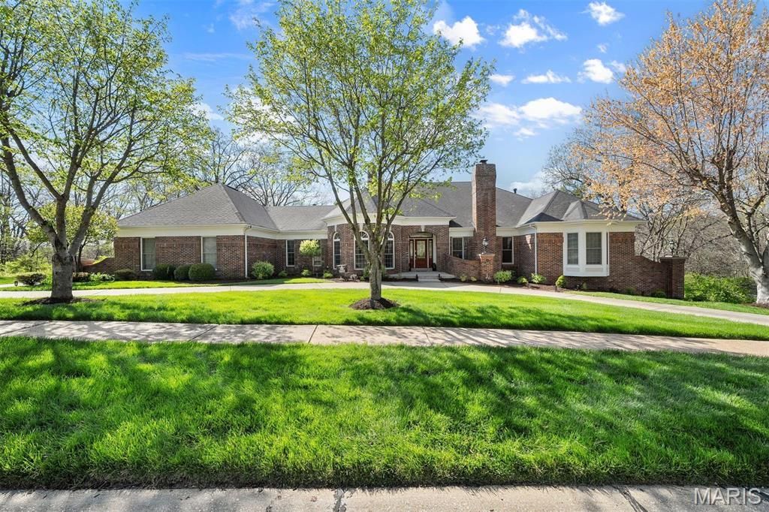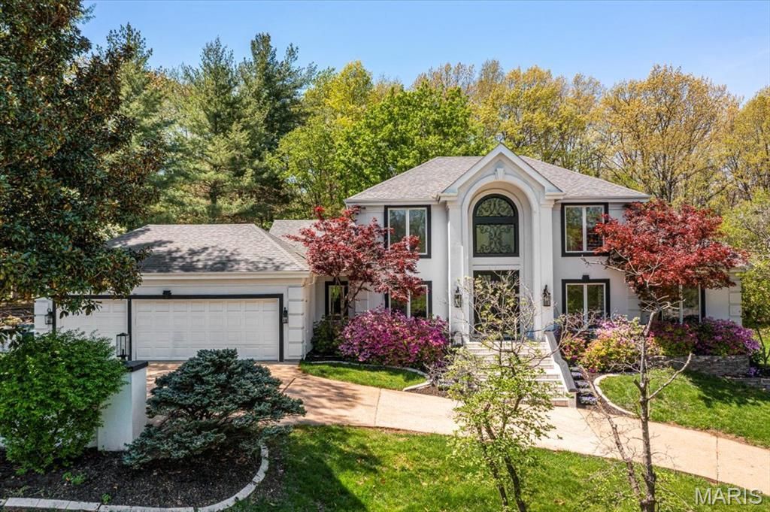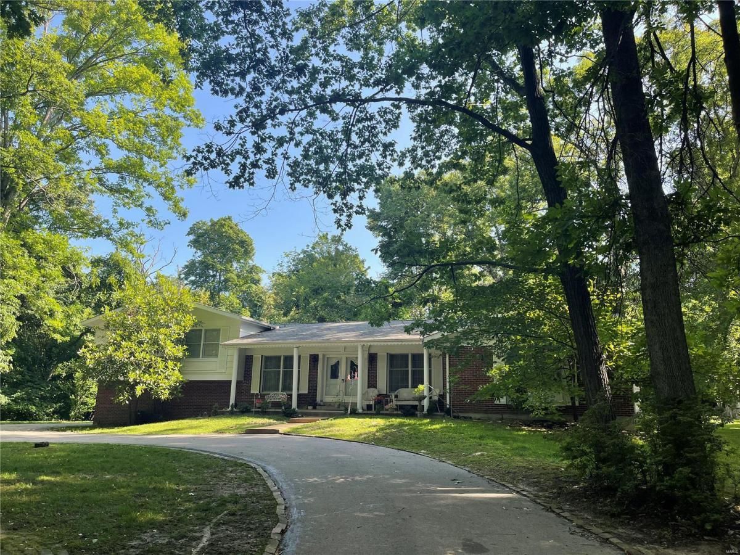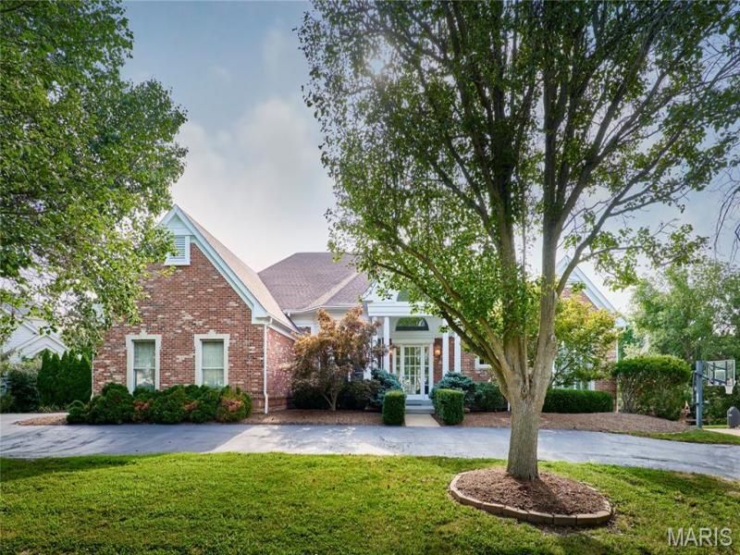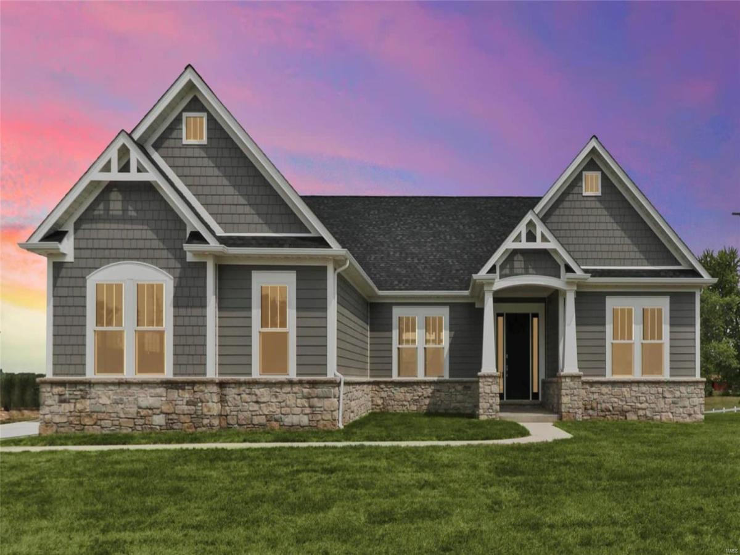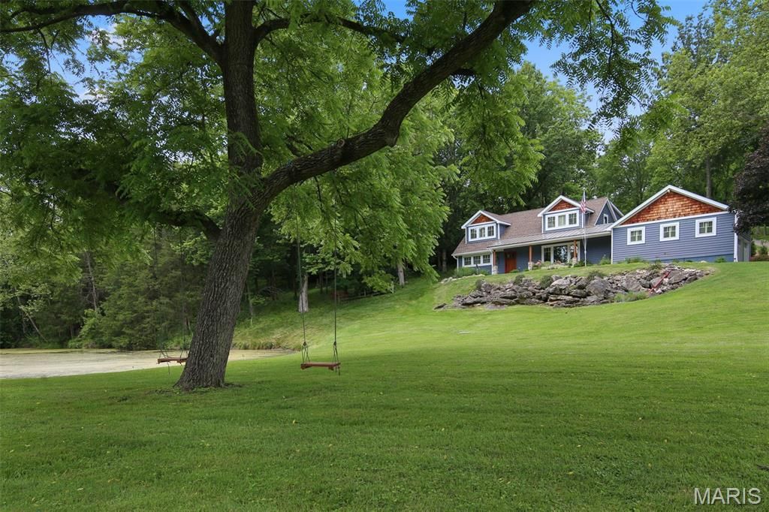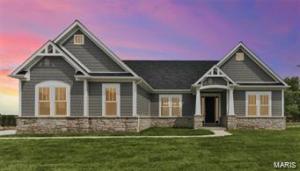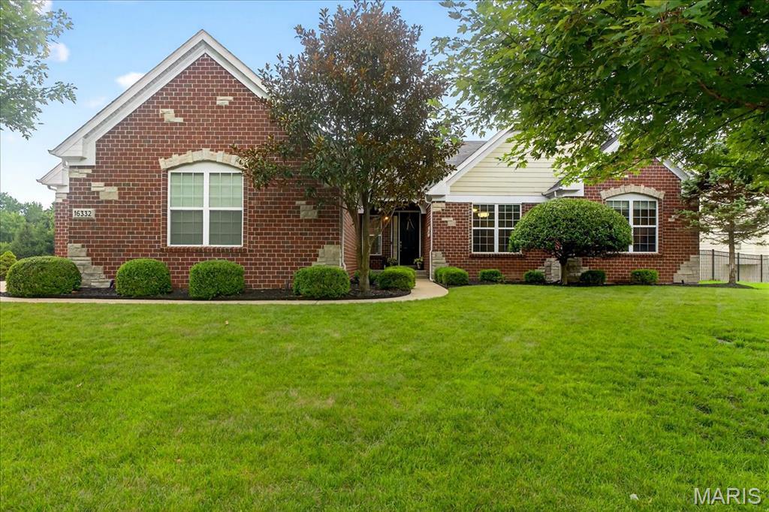$915,000
363 Pine Bend Drive
Wildwood, MO, 63005
Welcome home to this show-stopping 2-story gem in Pine Creek & in the Rockwood School District! Nestled on a .58-acre level lot, this spacious 4,500 sq ft retreat offers 5 bedrooms and 4.5 baths—perfect for today’s modern lifestyle. Step inside to find gleaming hardwood floors, a grand 2-story foyer, & an eye-catching T-staircase that sets the tone for luxury living. The kitchen boasts granite countertops, stainless steel appliances, 42” cabinets, a breakfast bar, & a planning desk—ideal for multitasking w/ style. Gather w/ family & friends in the vaulted sunroom or the inviting great room, complete w/ a bay window, wet bar, & gas fireplace that opens to a deck overlooking the sprawling backyard—perfect for barbecues & summer nights. Retreat upstairs to your primary suite, featuring a tray ceiling, dual walk-in closets, & a spa-inspired ensuite. Additional highlights include bedrooms 2 & 3 w/ a Jack & Jill bath, a 4th bedroom w/ a hall bath, & a finished lower level w/ a cozy gas fireplace, rec room—great for movie nights, & 5th bed & full bath! Zoned HVAC, an irrigation system, and a 3-car side-entry garage round out this incredible package. Don’t miss your chance to make this stunning Pine Creek home yours—schedule a tour today!
Property Details
Price:
$915,000
MLS #:
MIS25038829
Status:
Active Under Contract
Beds:
5
Baths:
5
Address:
363 Pine Bend Drive
Type:
Single Family
Subtype:
Single Family Residence
Subdivision:
Pine Creek
Neighborhood:
347 – Lafayette
City:
Wildwood
Listed Date:
Jun 6, 2025
State:
MO
Finished Sq Ft:
4,534
ZIP:
63005
Year Built:
1996
Schools
School District:
Rockwood R-VI
Elementary School:
Chesterfield Elem.
Middle School:
Rockwood Valley Middle
High School:
Lafayette Sr. High
Interior
Appliances
Cooktop, Electric Cooktop, Dishwasher, Disposal, Down Draft, Humidifier, Microwave, Electric Oven, Electric Range, Gas Water Heater
Bathrooms
4 Full Bathrooms, 1 Half Bathroom
Cooling
Ceiling Fan(s), Central Air, Electric, Zoned
Fireplaces Total
2
Flooring
Carpet, Hardwood
Heating
Forced Air, Natural Gas, Zoned
Laundry Features
Main Level
Exterior
Architectural Style
Colonial, Traditional
Construction Materials
Brick Veneer, Frame, Stone Veneer
Exterior Features
Entry Steps/ Stairs
Parking Features
Attached, Concrete, Driveway, Garage, Garage Faces Side, Kitchen Level, Off Street, Oversized
Roof
Architectural Shingle
Financial
HOA Fee
$525
HOA Frequency
Annually
HOA Name
Pine Creek Development
Tax Year
2024
Taxes
$10,998
Kahn & Busk Real Estate Partners have earned the top team spot at Coldwell Banker Premier Group for several years in a row! We are dedicated to helping our clients with all of their residential real estate needs. Whether you are a first time buyer or looking to downsize, we can help you with buying your next home and selling your current house. We have over 25 years of experience in the real estate industry in Eureka, St. Louis and surrounding areas.
More About JoshMortgage Calculator
Map
Similar Listings Nearby
Wildwood, MO$1,100,000
0.87 miles away
- 1416 Haarman Oak Drive
Wildwood, MO$1,095,000
1.23 miles away
- 1909 Shepard Road
Wildwood, MO$1,050,000
2.83 miles away
- 17421 Private Valley Lane
Chesterfield, MO$1,000,000
1.89 miles away
- 16350 Champion Drive
Chesterfield, MO$1,000,000
3.84 miles away
- 2632 CENTER Avenue
Wildwood, MO$999,000
4.71 miles away
- 727 Madison Valley
Wildwood, MO$999,000
2.74 miles away
- 2626 CENTER Avenue
Wildwood, MO$999,000
4.71 miles away
- 16332 Wynncrest Falls Way
Wildwood, MO$988,000
3.08 miles away
- 4516 Austin Point Court
St Charles, MO$985,000
4.74 miles away

363 Pine Bend Drive
Wildwood, MO
LIGHTBOX-IMAGES

