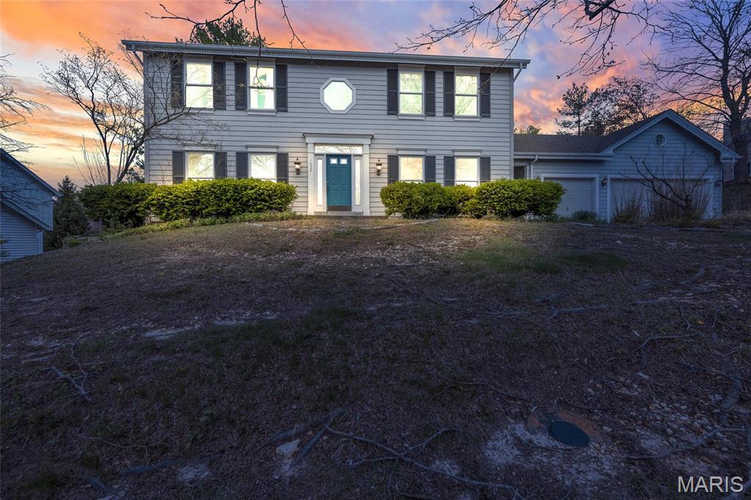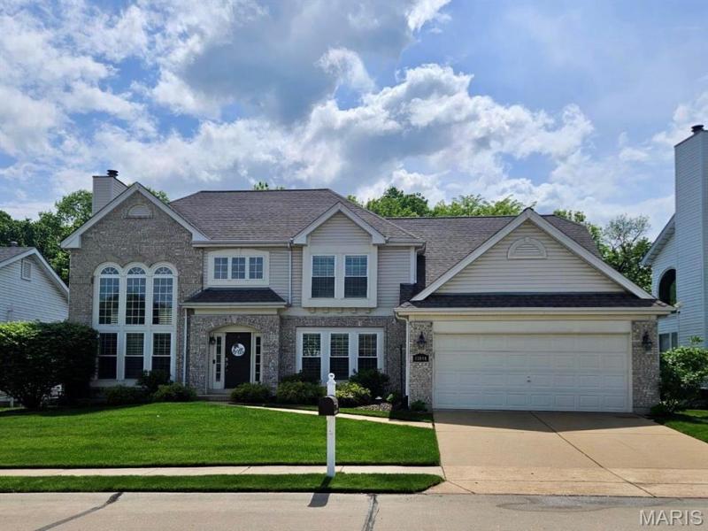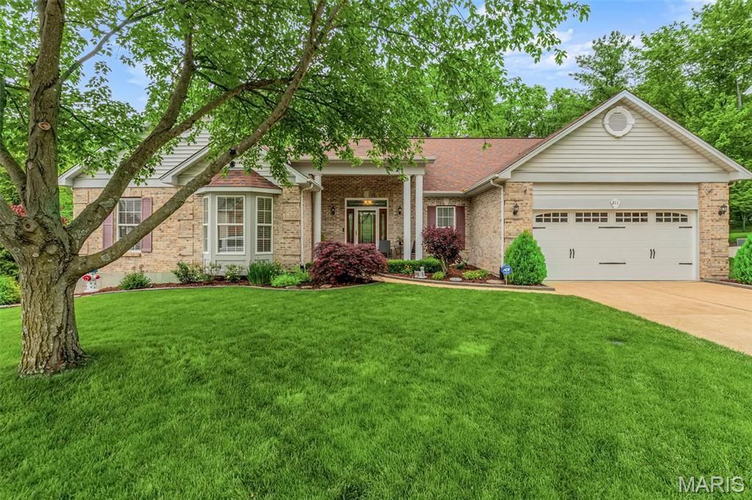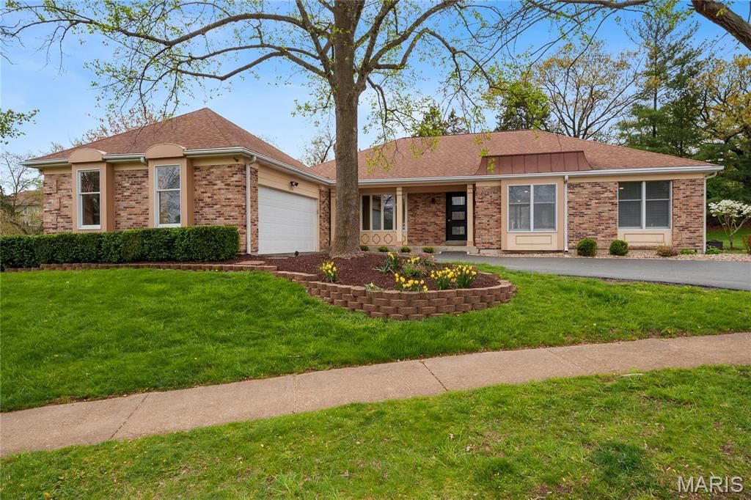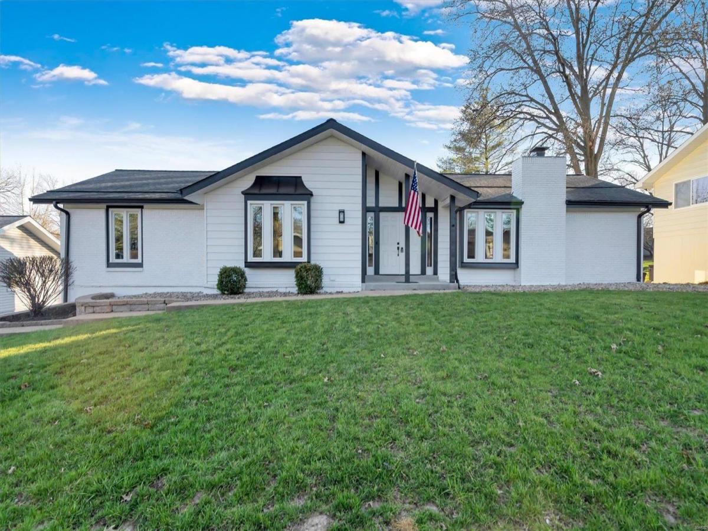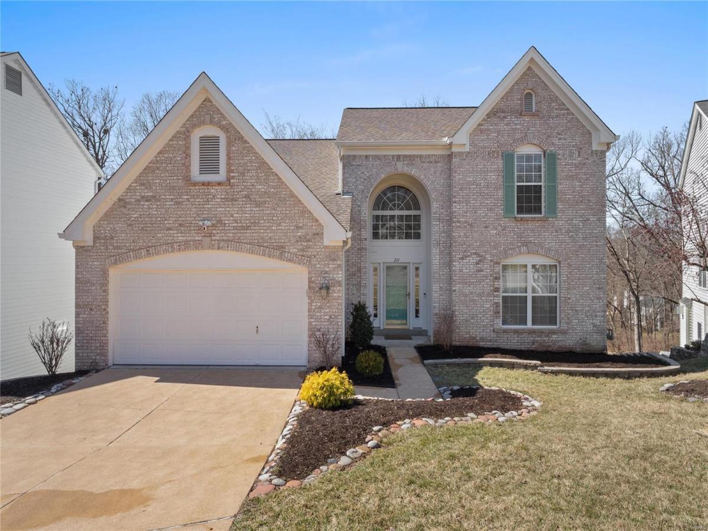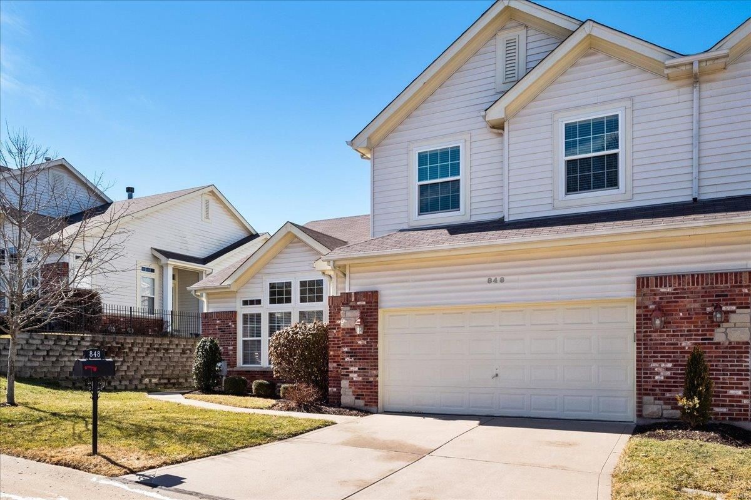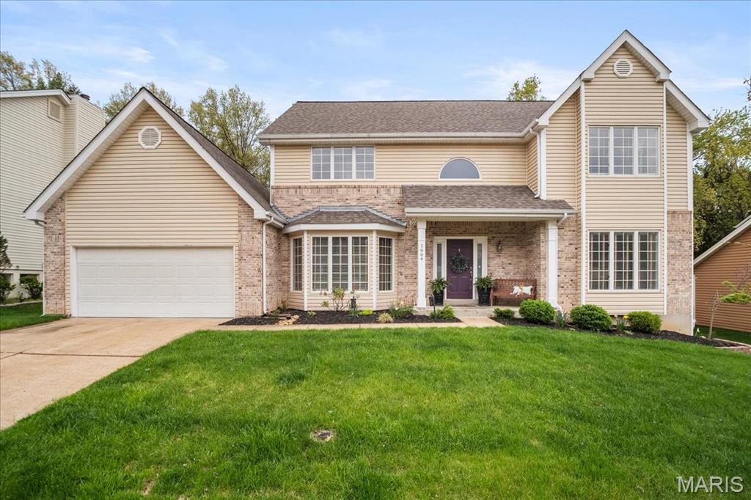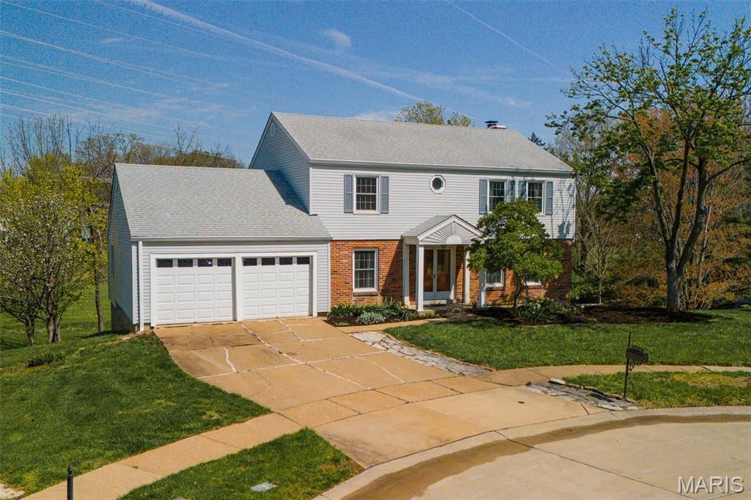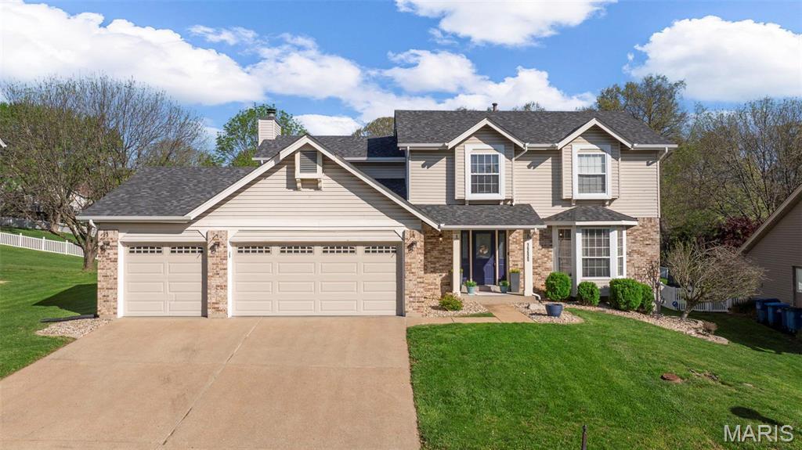$499,900
1632 Ridge Bend Drive
Wildwood, MO, 63038
Well established 4 bed/3.5 baths w/ over 3100 sq. ft. finished living space. Step inside the foyer w/ soaring ceilings & gleaming hardwoods throughout the main level. This floor plan leaves multiple options for use including a formal dining space, living rm, great rm, eat in kitchen, main floor laundry & still ample storage & sight lines to the back yard. This home attracts natural lighting & is ready for your customization. Also find a powder rm on the main level for those entertaining gatherings. The 2nd floor has 4 nice size bedrms w/ plenty of storage. Main suite has a vaulted ceiling, large walk-in closet, & a bathrm w/ double sink, separate tub/shower, and space to make it yours. The lower level has a lot more living space w/ a full bath, walk in closet, office, rec rm or whatever your needs are, but still has unfinished storage space! Don’t forget the 3 car garage, back patio & nice lot on a great street. Excellent location, fantastic opportunity within Rockwood School District!
Property Details
Price:
$499,900
MLS #:
MIS25024319
Status:
Active Under Contract
Beds:
4
Baths:
4
Address:
1632 Ridge Bend Drive
Type:
Single Family
Subtype:
Single Family Residence
Subdivision:
Shepherd Estates 3
Neighborhood:
347 – Lafayette
City:
Wildwood
Listed Date:
Apr 29, 2025
State:
MO
Finished Sq Ft:
3,166
ZIP:
63038
Lot Size:
15,246 sqft / 0.35 acres (approx)
Year Built:
1995
Schools
School District:
Rockwood R-VI
Elementary School:
Babler Elem.
Middle School:
Rockwood Valley Middle
High School:
Lafayette Sr. High
Interior
Appliances
Dishwasher, Disposal, Electric Cooktop, Microwave, Electric Range, Electric Oven, Refrigerator, Gas Water Heater
Bathrooms
3 Full Bathrooms, 1 Half Bathroom
Cooling
Ceiling Fan(s), Central Air, Electric
Fireplaces Total
1
Flooring
Carpet, Hardwood
Heating
Forced Air, Natural Gas
Laundry Features
Main Level
Exterior
Architectural Style
Traditional, A- Frame
Construction Materials
Other
Parking Features
Attached, Garage, Garage Door Opener
Parking Spots
3
Security Features
Smoke Detector(s)
Financial
HOA Fee
$350
HOA Frequency
Annually
HOA Includes
Other
Tax Year
2024
Taxes
$6,509
Kahn & Busk Real Estate Partners have earned the top team spot at Coldwell Banker Premier Group for several years in a row! We are dedicated to helping our clients with all of their residential real estate needs. Whether you are a first time buyer or looking to downsize, we can help you with buying your next home and selling your current house. We have over 25 years of experience in the real estate industry in Eureka, St. Louis and surrounding areas.
More About KatherineMortgage Calculator
Map
Similar Listings Nearby
- 17044 Westridge Oaks Drive
Wildwood, MO$645,000
2.34 miles away
- 211 Cobblefield Court
Wildwood, MO$629,000
2.00 miles away
- 2740 Hillcroft Drive
Wildwood, MO$599,000
2.43 miles away
- 500 Terrington Drive
Ballwin, MO$589,900
4.68 miles away
- 15362 Thistlebriar Court
Chesterfield, MO$569,000
4.80 miles away
- 211 Strecker Farms Court
Wildwood, MO$565,000
2.03 miles away
- 848 Stone Meadow Drive
Chesterfield, MO$550,000
4.71 miles away
- 1664 Timber Hollow Drive
Wildwood, MO$530,000
1.82 miles away
- 2004 Mint Hill Court
Chesterfield, MO$524,900
4.43 miles away
- 16625 Babler View Drive
Wildwood, MO$520,000
1.15 miles away

1632 Ridge Bend Drive
Wildwood, MO
LIGHTBOX-IMAGES

