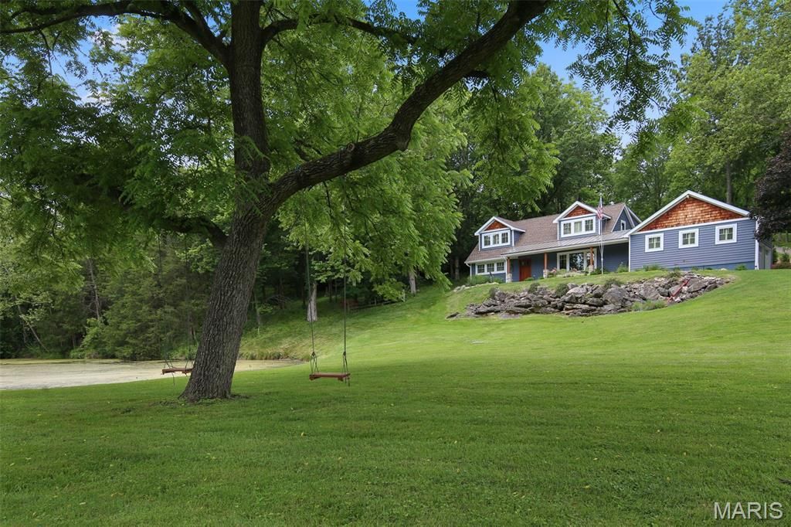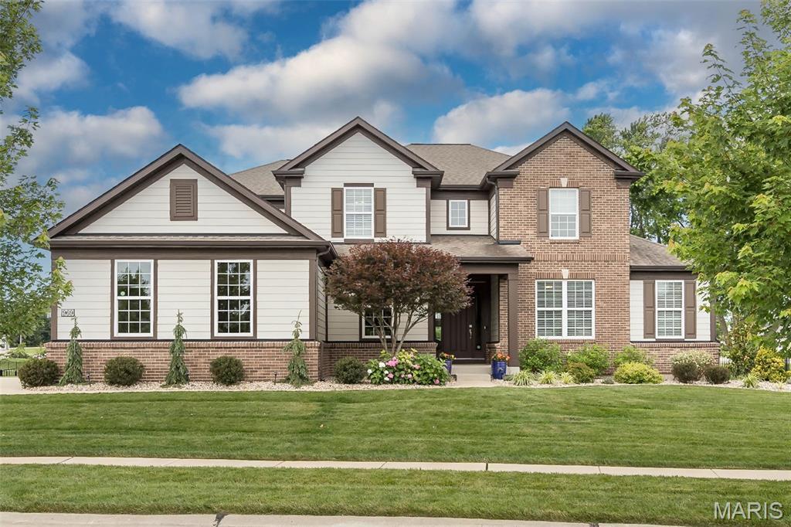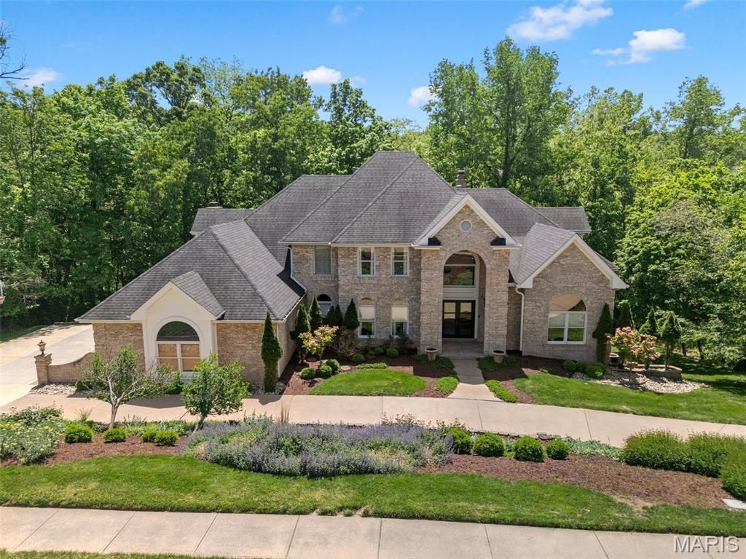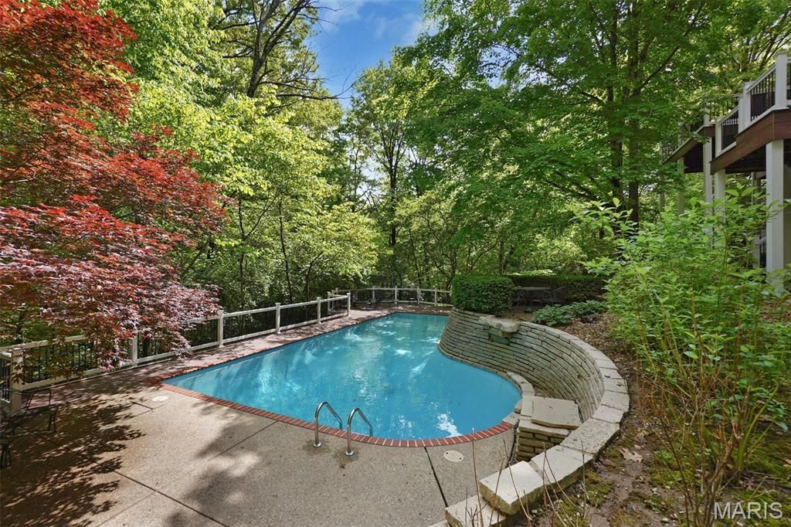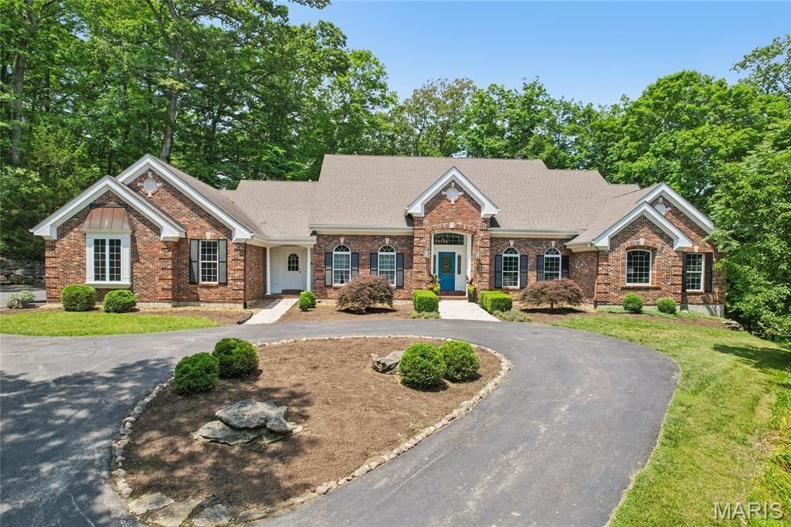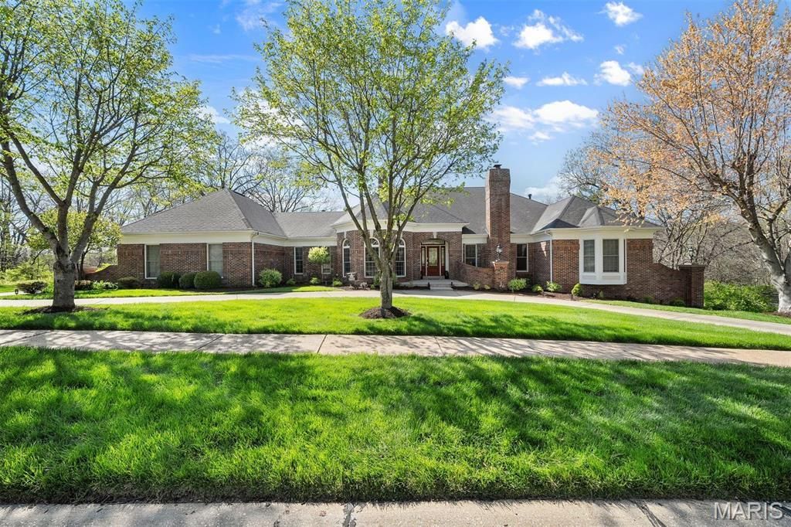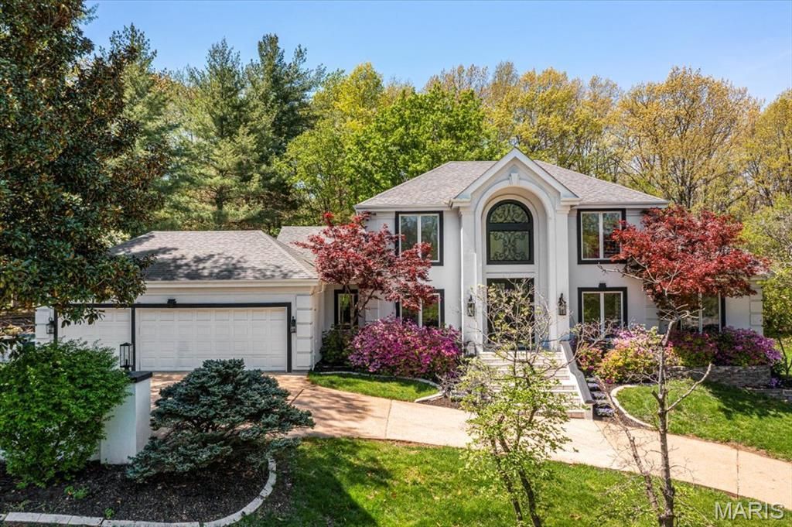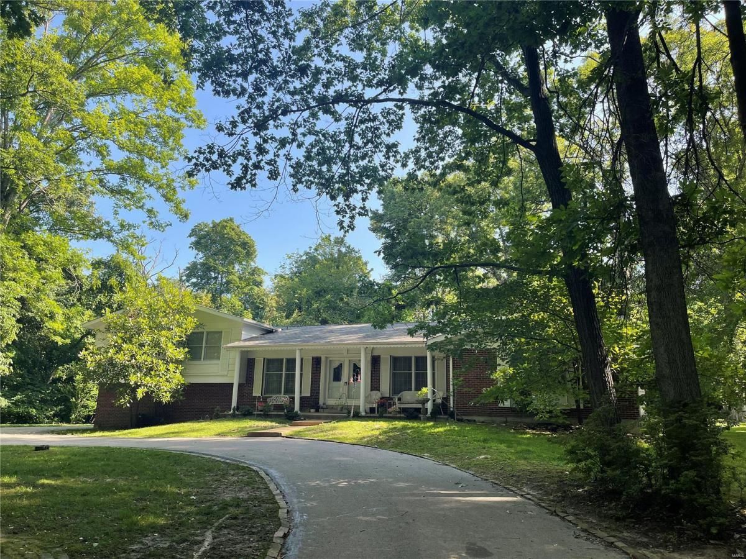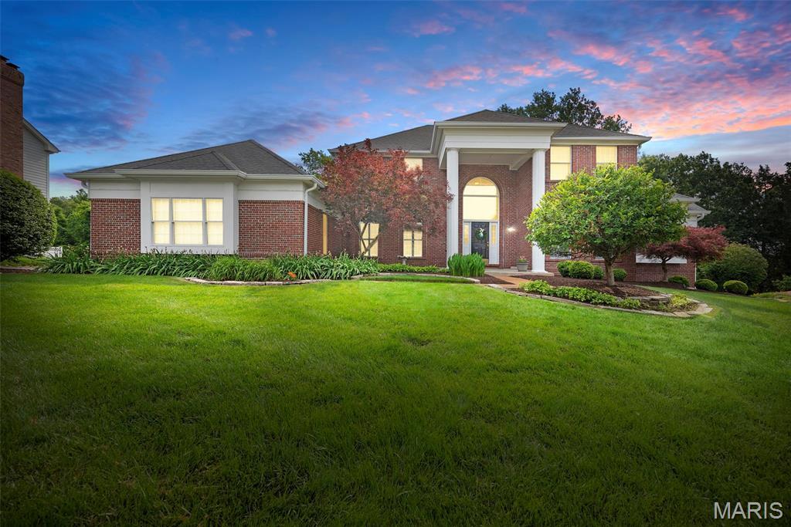$999,000
727 Madison Valley
Wildwood, MO, 63005
Entirely Rebuilt & Re-imagined home in 2020, nestled on 3 serene acres in the heart of Wildwood. This 3-bed, 2.5-bath home combines modern luxury with timeless charm. Renovated from the studs up, every detail has been thoughtfully designed for comfort, style, and energy efficiency. The chef’s kitchen boasts premium amenities and flows seamlessly into warm, inviting spaces centered around the original stone fireplace—perfect for gathering. The main floor primary suite is a tranquil haven, featuring a spa-like bath, rich finishes, and its own fireplace. Two beds and versatile bonus rooms upstairs offer endless possibilities. Smart design abounds: a cedar-lined closet, cleverly hidden storage, and a laundry/mudroom just off the oversized garage make daily living effortless. Step outside into your private outdoor oasis: torch-lit grilling area, outdoor shower, fire pit, and lush professional landscaping. Equestrian enthusiasts will appreciate the historic barn with a partial riding ring, lean-to, and ample storage below, ideal for horses, hobbies, or creative reinvention: Barndominum – entertainment area water, and electric have already been run. A spring-fed pond and the peaceful setting of Madison Valley complete this property’s harmonious blend of country soul and modern living. Every upgrade—insulation, HVAC, windows, and more—has been considered with energy efficiency and sustainability in mind. This one-of-a-kind retreat is move-in ready and built for what comes next.
Property Details
Price:
$999,000
MLS #:
MIS25043284
Status:
Active
Beds:
3
Baths:
3
Address:
727 Madison Valley
Type:
Single Family
Subtype:
Single Family Residence
Subdivision:
Spicewood Farms 2
Neighborhood:
347 – Lafayette
City:
Wildwood
Listed Date:
Jun 25, 2025
State:
MO
ZIP:
63005
Year Built:
1980
Schools
School District:
Rockwood R-VI
Elementary School:
Chesterfield Elem.
Middle School:
Rockwood Valley Middle
High School:
Lafayette Sr. High
Interior
Appliances
Stainless Steel Appliance(s), Propane Cooktop, E N E R G Y S T A R Qualified Dishwasher, Disposal, Exhaust Fan, Microwave, Built- In Gas Oven, Propane Water Heater, E N E R G Y S T A R Qualified Refrigerator, Vented Exhaust Fan, Washer/ Dryer Stacked, E N E R G Y S T A R Qualified Water Heater, Tankless Water Heater, Water Softener, Bar Fridge
Bathrooms
2 Full Bathrooms, 1 Half Bathroom
Cooling
Central Air
Fireplaces Total
2
Flooring
Hardwood, Tile
Heating
Electric, Radiant Floor, Zoned
Laundry Features
In Hall, Main Level
Exterior
Architectural Style
Craftsman
Association Amenities
Common Ground
Construction Materials
Cedar, Cement Siding, Hardi Plank Type
Exterior Features
Fire Pit, Gas Grill, Lighting, Outdoor Kitchen, Outdoor Shower
Other Structures
Horse Barn(s), Outbuilding
Roof
Architectural Shingle
Financial
HOA Fee
$300
HOA Frequency
Annually
HOA Includes
Maintenance Parking/Roads, Common Area Maintenance, Snow Removal
HOA Name
Spicewood Farms
Tax Year
2024
Taxes
$5,914
Kahn & Busk Real Estate Partners have earned the top team spot at Coldwell Banker Premier Group for several years in a row! We are dedicated to helping our clients with all of their residential real estate needs. Whether you are a first time buyer or looking to downsize, we can help you with buying your next home and selling your current house. We have over 25 years of experience in the real estate industry in Eureka, St. Louis and surrounding areas.
More About KatherineMortgage Calculator
Map
Similar Listings Nearby
- 969 Silver Buck Lane
Chesterfield, MO$1,295,000
3.74 miles away
- 1424 Haarman Oak Dr
Wildwood, MO$1,249,900
3.89 miles away
- 1508 Pacland Ridge Court
Chesterfield, MO$1,200,000
4.67 miles away
Wildwood, MO$1,100,000
2.24 miles away
- 1416 Haarman Oak Drive
Wildwood, MO$1,095,000
3.92 miles away
- 1909 Shepard Road
Wildwood, MO$1,050,000
4.28 miles away
- 17421 Private Valley Lane
Chesterfield, MO$1,000,000
4.57 miles away
- 336 Pine Bend Drive
Wildwood, MO$975,000
2.74 miles away
- 1417 Wheatfield Lane
St Albans, MO$959,000
4.74 miles away

727 Madison Valley
Wildwood, MO
LIGHTBOX-IMAGES

