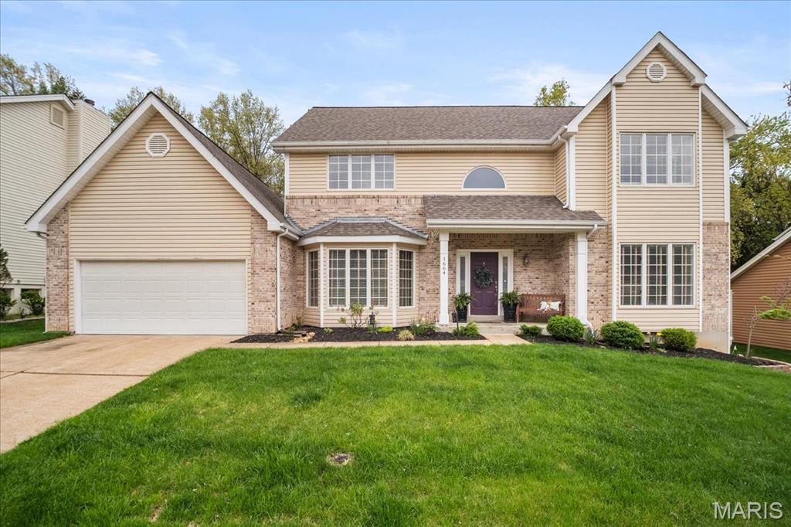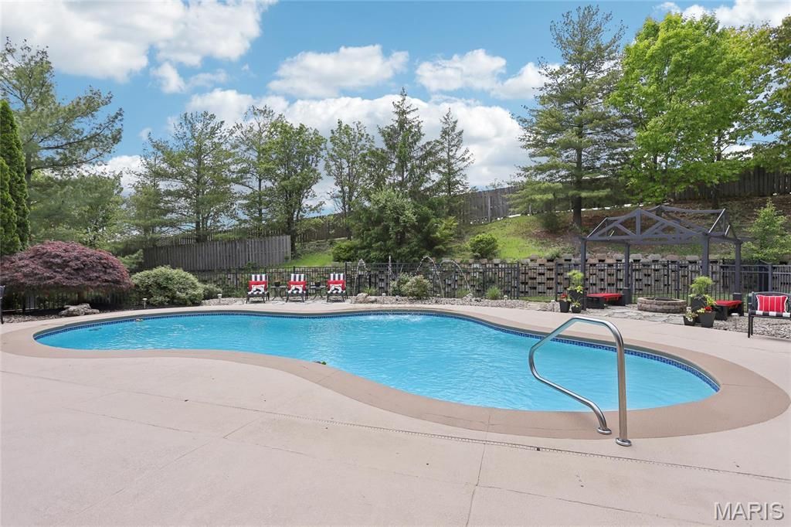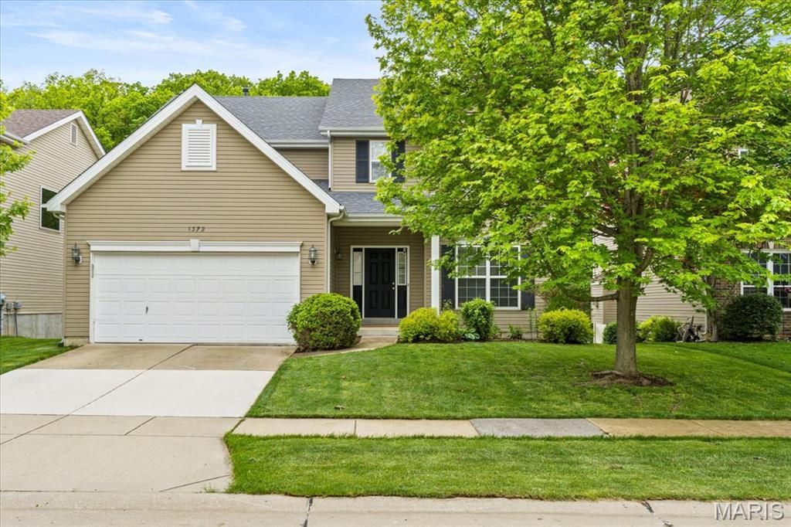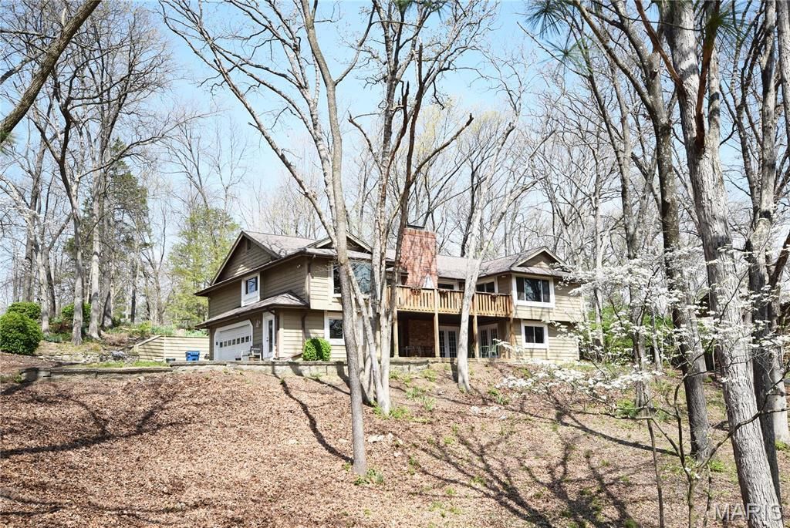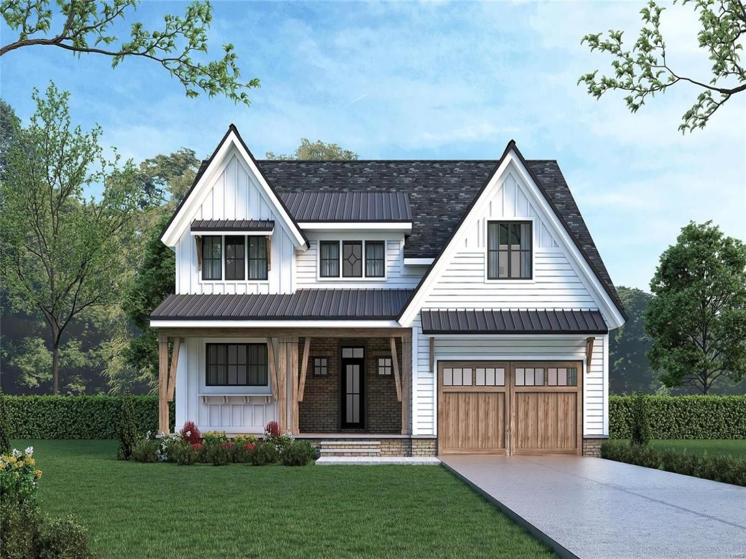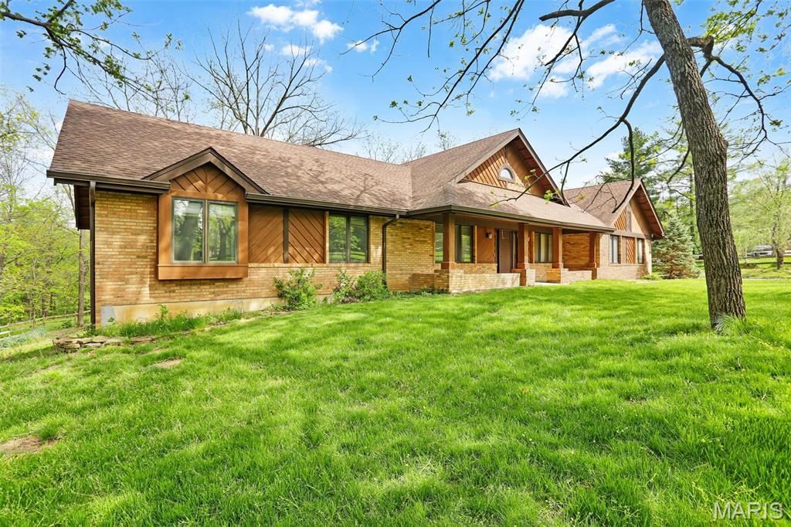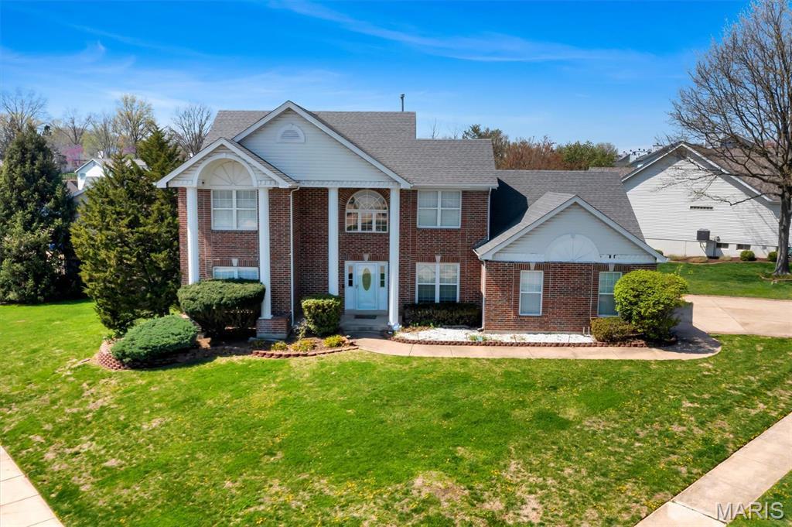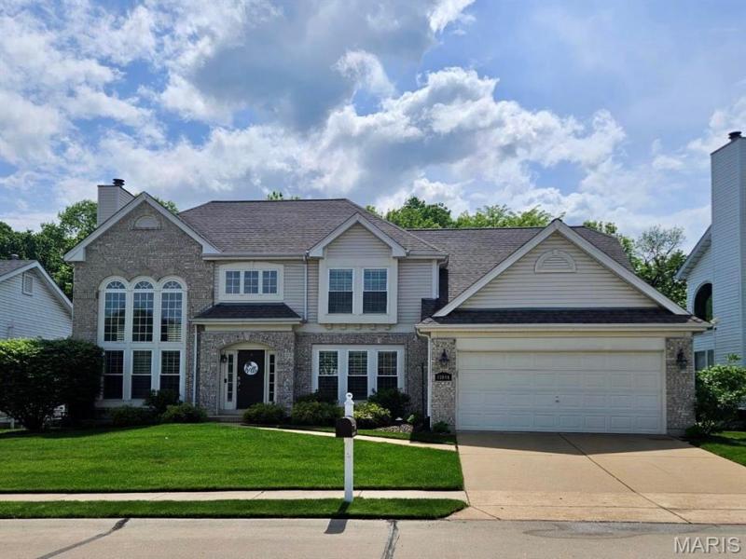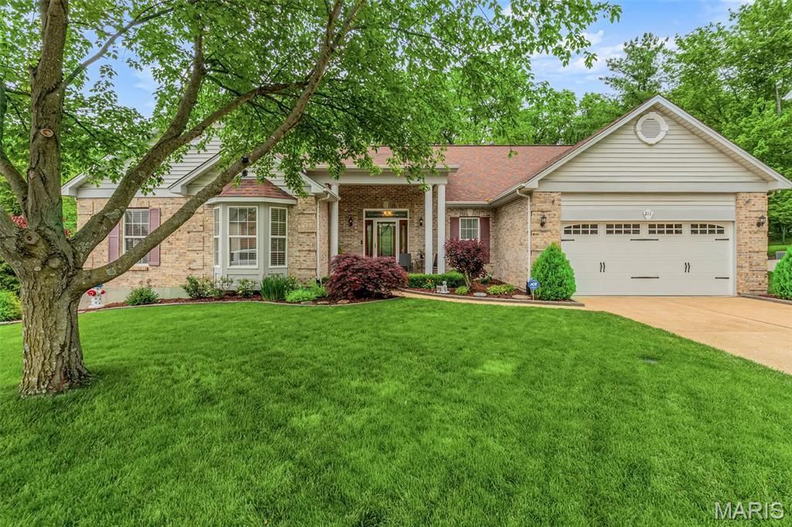$530,000
1664 Timber Hollow Drive
Wildwood, MO, 63011
Wonderful 4+bedroom home set in picturesque Timber Ridge Estates, in the Lafayette School District. Exceptional details include newer hardwood floors, 9-foot ceilings & loads of natural light. The 2-story foyer leads to a spacious dining room & a spectacular paneled great room with coffered ceiling & wonderful built-ins. The eat-in kitchen features quartz counters, stainless appliances, walk-in pantry, adjoining laundry & a breakfast room overlooking the deck beyond. Upstairs, the primary suite is a calming retreat, with vaulted ceiling, walk-in closet & generous bath with double sinks. Three additional beds & a hall bath complete the second level. The newly finished lower level features an enviable bar and large rec room with lookout windows. A bonus room adds additional sleeping quarters, and a full bath provide convenience for guests! A no-maintenance deck overlooks the lush, fenced, .23-acre lot. A 2-car garage, newer roof & HVAC make this house is an opportunity not to be missed!
Property Details
Price:
$530,000
MLS #:
MIS25024686
Status:
Active Under Contract
Beds:
4
Baths:
4
Address:
1664 Timber Hollow Drive
Type:
Single Family
Subtype:
Single Family Residence
Subdivision:
Timber Ridge Estates Three
Neighborhood:
347 – Lafayette
City:
Wildwood
Listed Date:
Apr 29, 2025
State:
MO
Finished Sq Ft:
3,618
ZIP:
63011
Lot Size:
10,019 sqft / 0.23 acres (approx)
Year Built:
1989
Schools
School District:
Rockwood R-VI
Elementary School:
Ellisville Elem.
Middle School:
Crestview Middle
High School:
Lafayette Sr. High
Interior
Appliances
Dishwasher, Disposal, Cooktop, Down Draft, Microwave, Electric Range, Electric Oven, Refrigerator, Stainless Steel Appliance(s), Gas Water Heater
Bathrooms
3 Full Bathrooms, 1 Half Bathroom
Cooling
Ceiling Fan(s), Central Air, Electric
Fireplaces Total
1
Flooring
Carpet
Heating
Forced Air, Natural Gas
Laundry Features
Main Level
Exterior
Architectural Style
Traditional, Other
Construction Materials
Brick Veneer, Vinyl Siding
Exterior Features
Entry Steps/ Stairs
Parking Features
Attached, Garage, Garage Door Opener, Oversized
Parking Spots
2
Financial
HOA Fee
$275
HOA Frequency
Annually
HOA Includes
Other
Tax Year
2024
Taxes
$5,894
Kahn & Busk Real Estate Partners have earned the top team spot at Coldwell Banker Premier Group for several years in a row! We are dedicated to helping our clients with all of their residential real estate needs. Whether you are a first time buyer or looking to downsize, we can help you with buying your next home and selling your current house. We have over 25 years of experience in the real estate industry in Eureka, St. Louis and surrounding areas.
More About JoshMortgage Calculator
Map
Similar Listings Nearby
- 211 Lansbrooke Drive
Chesterfield, MO$689,000
4.58 miles away
- 1659 Waldens Meadow Court
Ballwin, MO$685,900
0.54 miles away
- 1372 Red Oak Plantation Drive
Ballwin, MO$679,900
4.84 miles away
- 2248 Ridgley Woods Drive
Chesterfield, MO$670,000
2.08 miles away
- 2601 East Avenue
Wildwood, MO$660,000
2.04 miles away
- 1808 Shiloh Valley Drive
Wildwood, MO$650,000
3.70 miles away
- 2113 Fairway Bend
Chesterfield, MO$650,000
3.03 miles away
- 489 Westglen Village Drive
Ballwin, MO$649,000
3.31 miles away
- 17044 Westridge Oaks Drive
Wildwood, MO$645,000
2.39 miles away
- 211 Cobblefield Court
Wildwood, MO$629,000
0.21 miles away

1664 Timber Hollow Drive
Wildwood, MO
LIGHTBOX-IMAGES

