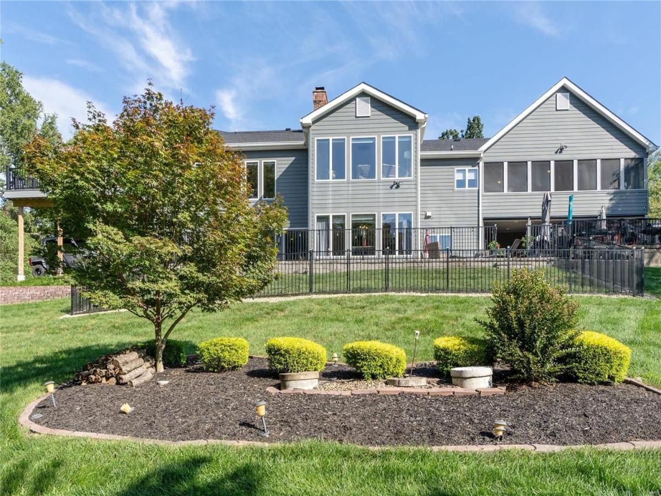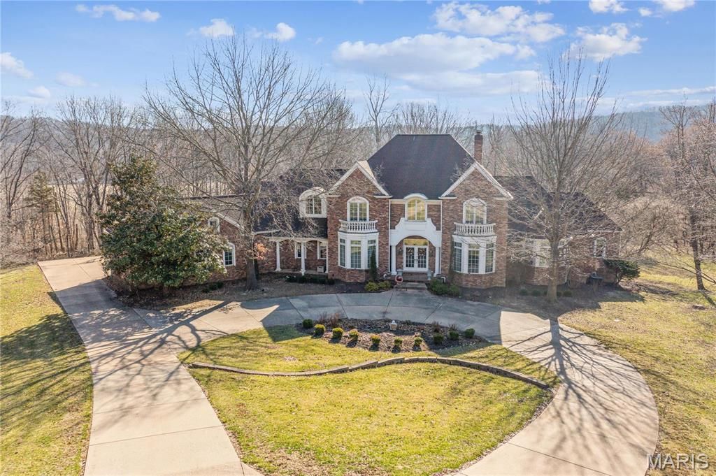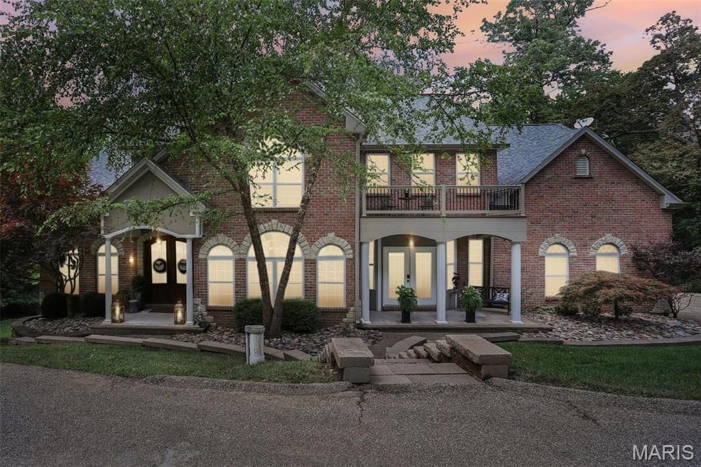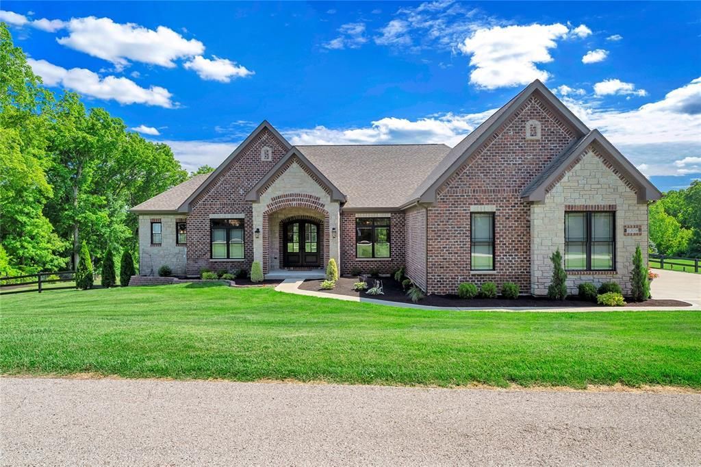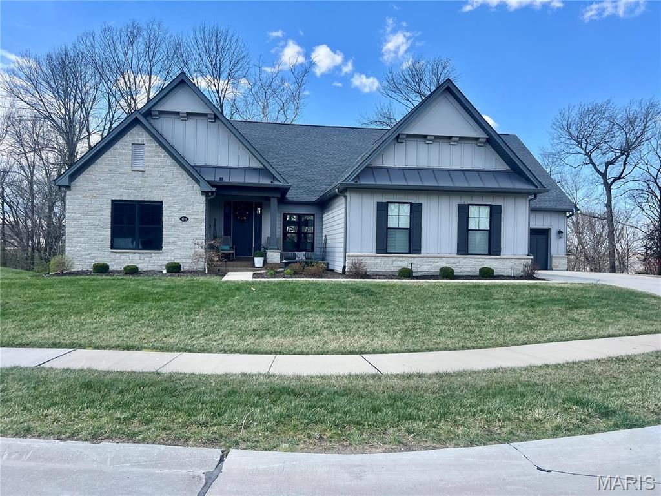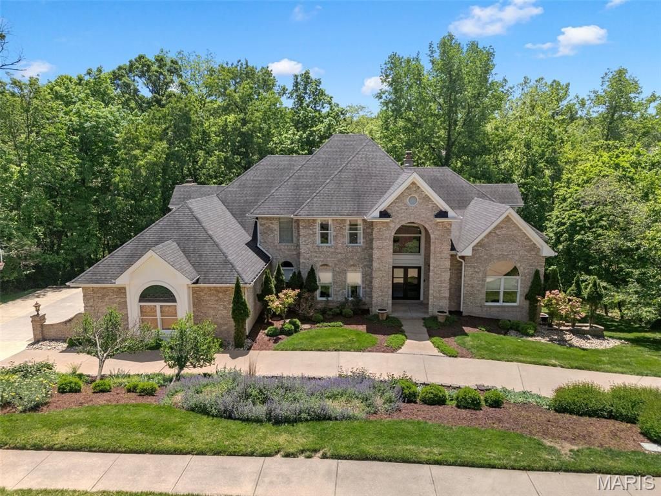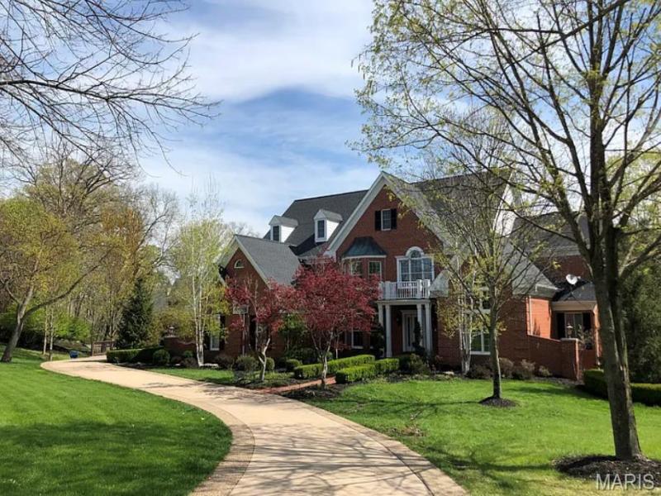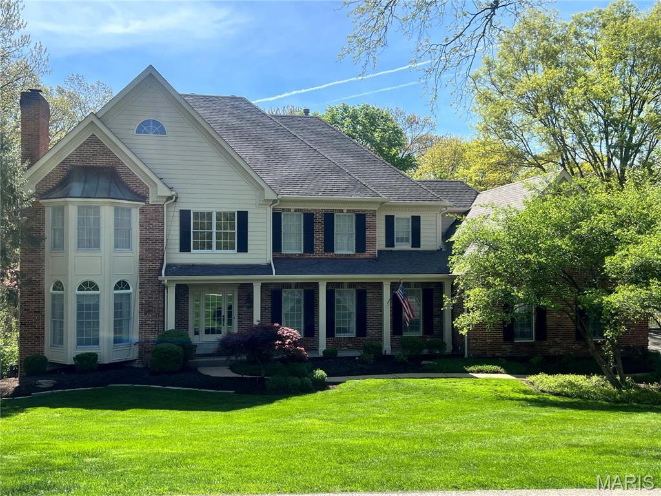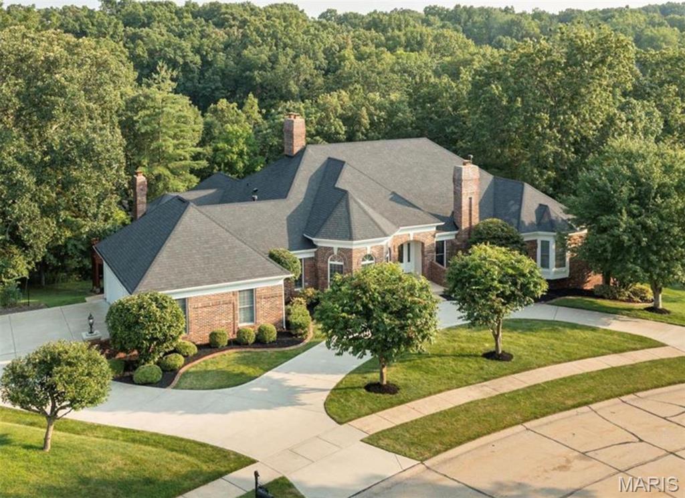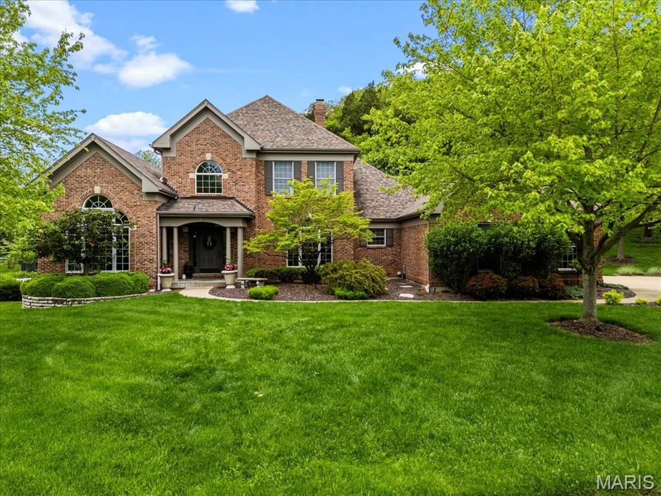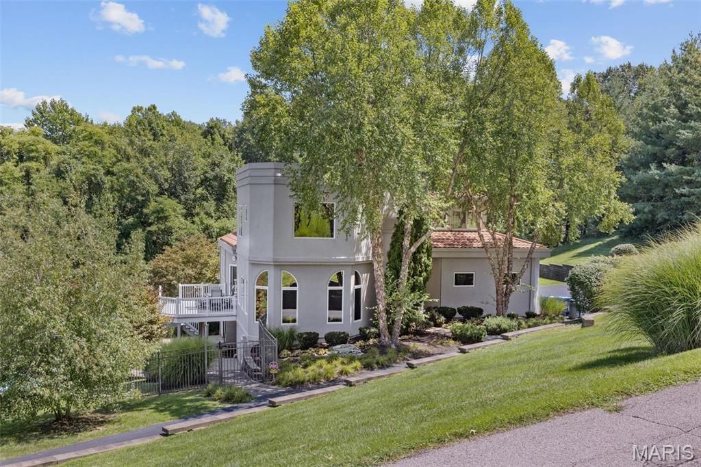$1,150,000
287 Larimore Valley Drive
Wildwood, MO, 63005
FABULOUSLY DESIGNED, UPDATED, custom atrium ranch, OFFICE ON MAIN LEVEL HAS WALK IN CLOSET COULD BE CONVERTED TO A 2ND BED AND 1/2 BATH ON MAIN LEVEL PRIOR OWNER ENCLOSED IN TUB, COULD BE OPENED UP FOR A 2ND FULL BATH ON MAIN LEVEL. From the minute you walk in the front door and see the floor to ceiling windows in the family room and the sun room looking out to the private back yard it takes your breath away. This open floor plan on main level offers a beautifully updated kitchen, coffee bar, built in wine fridge, quartz counters, screened in porch, see thru gas fireplace between the kitchen and family room, Huge primary bedroom with 2 large custom walk in closets, primary bath with jetted tub, steam shower, quartz counters, custom cabinets w/access to private newer deck. Lower level with 3 bed 2.5 baths and dry sauna. The wet bar area with 2 drawer fridges, ice maker, custom cabinets and quartz counters. The outside entertaining area offers 4 connected patios with a covered area. Additional Rooms: Sun Room
Property Details
Price:
$1,150,000
MLS #:
MIS24075103
Status:
Active
Beds:
4
Baths:
5
Address:
287 Larimore Valley Drive
Type:
Single Family
Subtype:
Single Family Residence
Subdivision:
Wild Horse Creek Bluffs One & Two
Neighborhood:
347 – Lafayette
City:
Wildwood
Listed Date:
Feb 5, 2025
State:
MO
Finished Sq Ft:
5,908
ZIP:
63005
Lot Size:
130,680 sqft / 3.00 acres (approx)
Year Built:
1989
Schools
School District:
Rockwood R-VI
Elementary School:
Chesterfield Elem.
Middle School:
Rockwood Valley Middle
High School:
Lafayette Sr. High
Interior
Appliances
Dishwasher, Disposal, Double Oven, Cooktop, Down Draft, Electric Cooktop, Ice Maker, Other, Warming Drawer, Water Softener, Wine Cooler, Electric Water Heater, Water Softener Rented
Bathrooms
3 Full Bathrooms, 2 Half Bathrooms
Cooling
Central Air, Electric, Heat Pump, Zoned
Fireplaces Total
2
Flooring
Hardwood
Heating
Forced Air, Heat Pump, Zoned, Electric
Laundry Features
Main Level
Exterior
Architectural Style
Traditional, Atrium
Construction Materials
Stone Veneer, Brick Veneer, Other
Parking Features
Attached, Garage, Garage Door Opener, Oversized, Off Street
Parking Spots
3
Security Features
Security System Owned, Smoke Detector(s)
Financial
HOA Fee
$350
HOA Frequency
Annually
Tax Year
2024
Taxes
$9,817
Kahn & Busk Real Estate Partners have earned the top team spot at Coldwell Banker Premier Group for several years in a row! We are dedicated to helping our clients with all of their residential real estate needs. Whether you are a first time buyer or looking to downsize, we can help you with buying your next home and selling your current house. We have over 25 years of experience in the real estate industry in Eureka, St. Louis and surrounding areas.
More About JoshMortgage Calculator
Map
Similar Listings Nearby
- 19385 Deer Pointe Estates Drive
Wildwood, MO$1,490,000
3.09 miles away
- 1002 Chesterfield Forest Drive
Wildwood, MO$1,389,000
2.20 miles away
- 1314 Top Of The Hill Road
Chesterfield, MO$1,379,000
1.12 miles away
- 1211 Gooseberry Lane
Chesterfield, MO$1,360,000
4.71 miles away
- 1424 Haarman Oak Dr
Wildwood, MO$1,249,900
2.87 miles away
- 2024 Kingspointe Drive
Chesterfield, MO$1,225,000
4.64 miles away
- 1508 Pacland Ridge Court
Chesterfield, MO$1,200,000
3.56 miles away
- 1416 Haarman Oak Drive
Wildwood, MO$1,195,000
2.90 miles away
- 17903 White Robin Court
Chesterfield, MO$1,185,000
2.46 miles away
- 169 Fick Farm Road
Chesterfield, MO$1,175,000
1.43 miles away

287 Larimore Valley Drive
Wildwood, MO
LIGHTBOX-IMAGES

