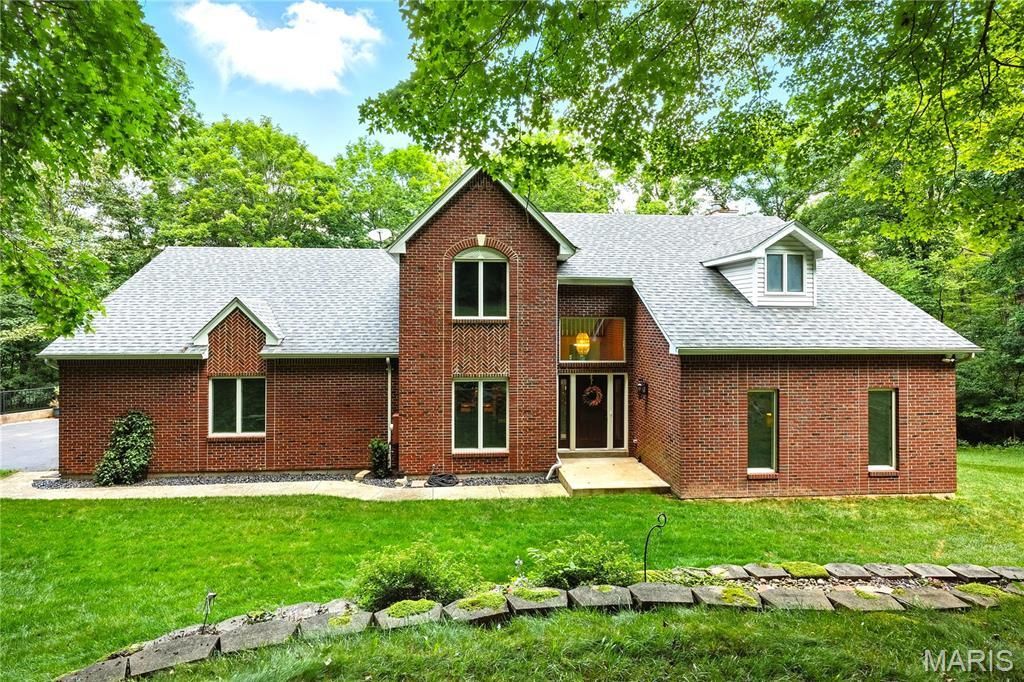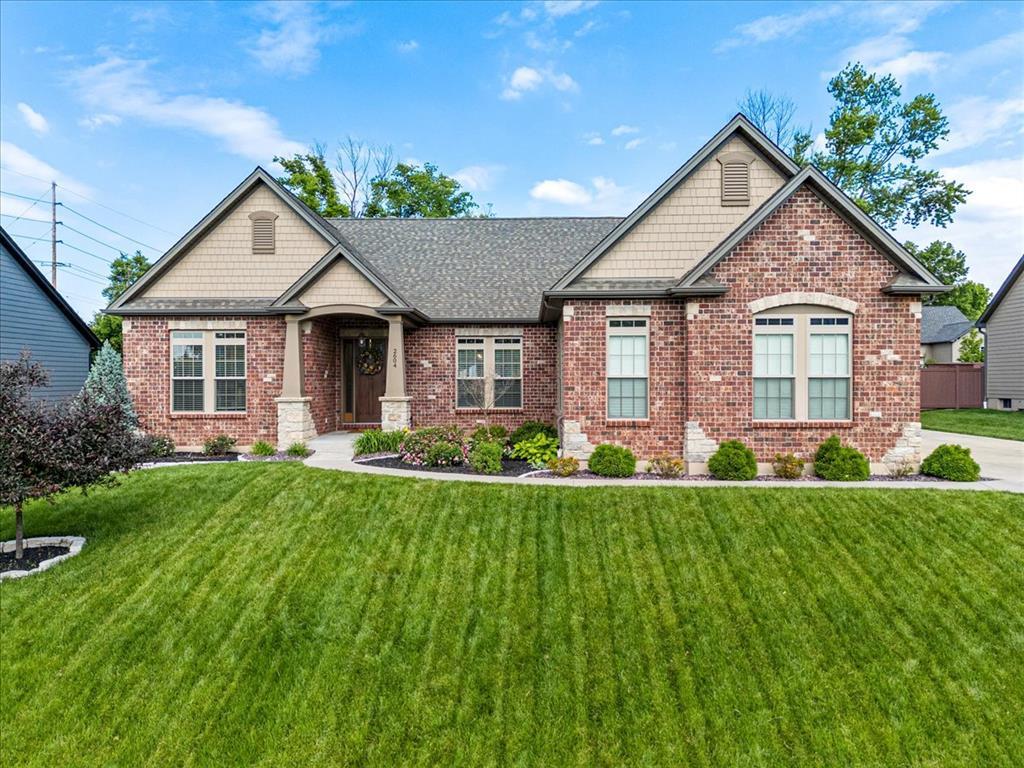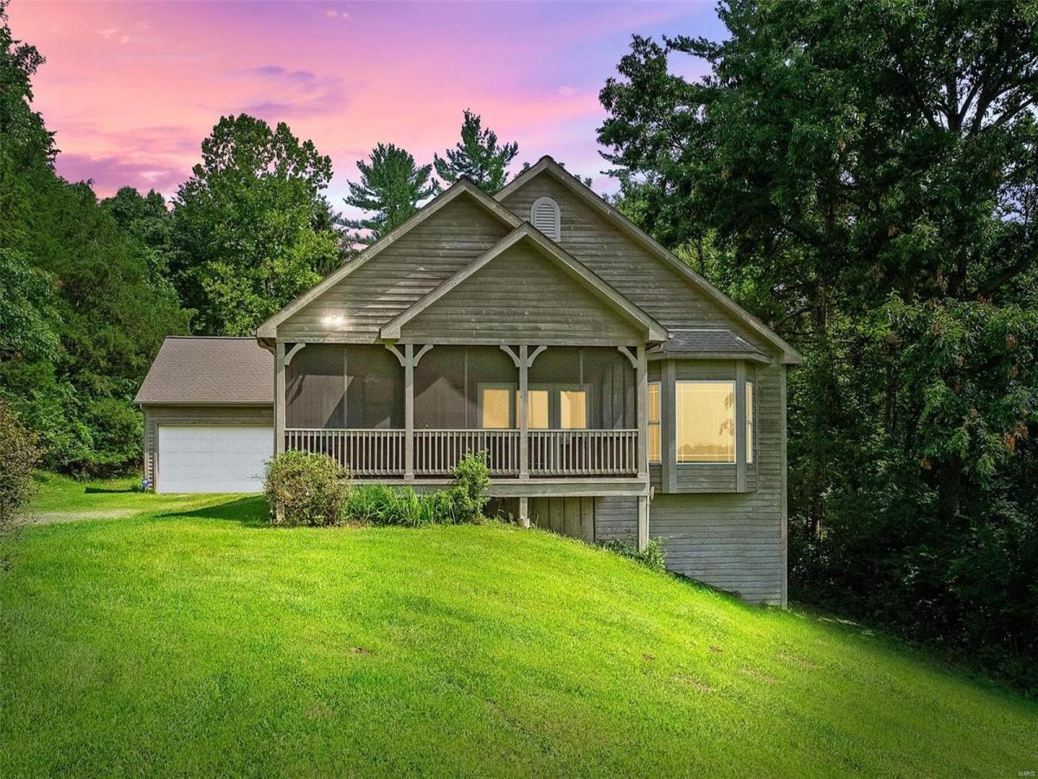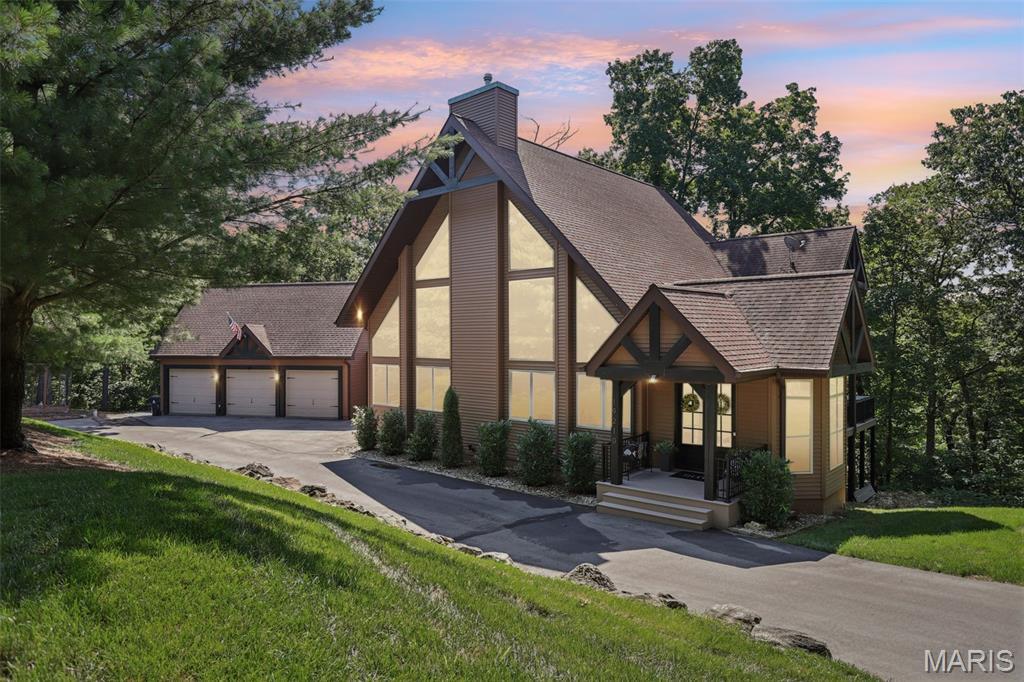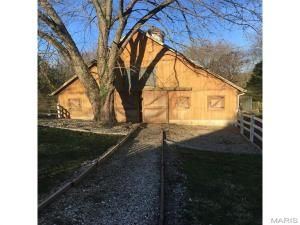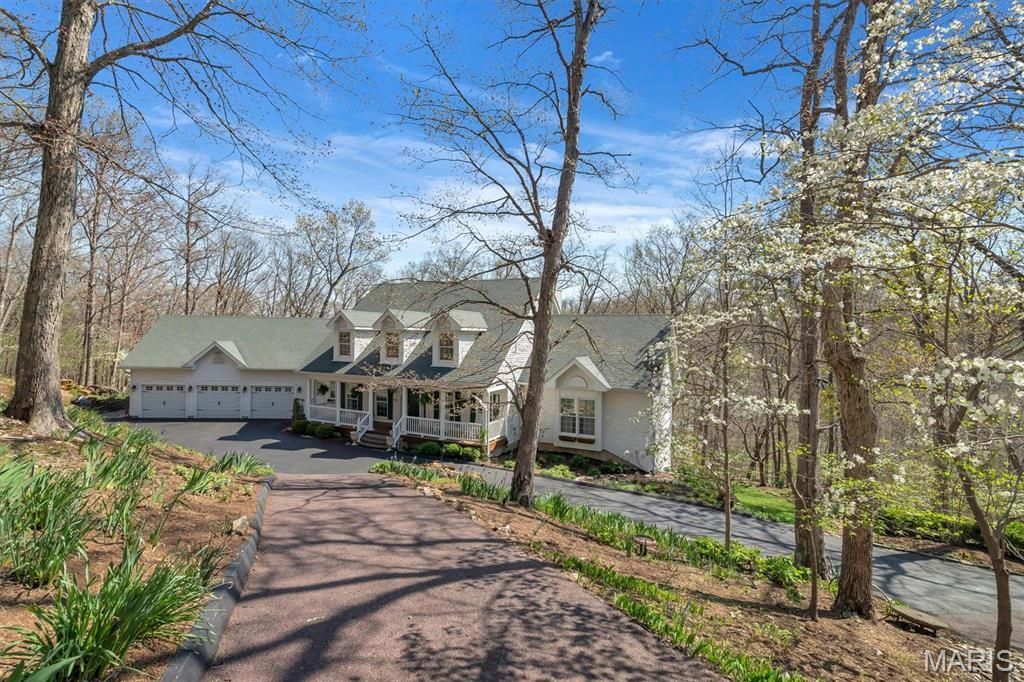$674,900
19049 Bear Trail Road
Wildwood, MO, 63038
Custom 1.5 story home w/ 3+ Beds, 4 Baths on 3+ acres of natural beauty in Wildwood offers a stunning brick front elevation, 3 car oversized side entry garage, over 3000 sq ft of living space on a quiet cul-de-sac in a serene woodsy setting. Inside the 2 story entry is warm wood floors & 10ft ceilings on main. Formal dining/office space leads to the great room w/vaulted ceiling, floor to ceiling masonry FP, 2 large sliding doors that open to the spacious maintenance free deck w/stairs leading to level wooded yard. Kitchen boosts LOTS of custom cabinets, SS appliances, solid counters, breakfast bar & breakfast room which extends to the 4 seasons sunroom w/vaulted ceilings, gas stove and second deck area off of sunroom. Primary bed on main has vaulted ceiling, new carpet & updated spacious ensuite w/double vanities, large custom tile shower and walk-in closet w/wardrobe system. Main floor also has laundry room w/sink & half bath. Upper level has 3+ beds & updated full hall bath w/double sinks and shower/tub. Walkout LL has newly added 3rd half bath & rec area/playroom, lots of storage, rough-in for 2nd FP & space to finish for additional living. Zoned heating & cooling, 80 gal. hybrid hot water tank, newer roof. Meticulously maintained 1 owner home. High speed internet, Award winning Rockwood Schools, convenient to St Alban Country Club, shopping, restaurants, medical & schools. Don’t miss this lovely home located in this sought after peaceful & private neighborhood.
Property Details
Price:
$674,900
MLS #:
MIS25041667
Status:
Active
Beds:
4
Baths:
4
Address:
19049 Bear Trail Road
Type:
Single Family
Subtype:
Single Family Residence
Subdivision:
Wild Horse Creek Hills 3
Neighborhood:
347 – Lafayette
City:
Wildwood
Listed Date:
Jul 11, 2025
State:
MO
ZIP:
63038
Year Built:
1993
Schools
School District:
Rockwood R-VI
Elementary School:
Pond Elem.
Middle School:
Rockwood Valley Middle
High School:
Lafayette Sr. High
Interior
Appliances
Stainless Steel Appliance(s), Dishwasher, Disposal, Dryer, Exhaust Fan, Ice Maker, Microwave, Oven, Electric Range, Refrigerator, Washer, Electric Water Heater
Bathrooms
2 Full Bathrooms, 2 Half Bathrooms
Cooling
Ceiling Fan(s), Central Air, Electric
Fireplaces Total
1
Flooring
Carpet, Ceramic Tile, Wood
Heating
Electric, Forced Air
Laundry Features
Electric Dryer Hookup, Laundry Room, Main Level, Sink, Washer Hookup
Exterior
Architectural Style
Traditional
Association Amenities
Association Management
Construction Materials
Brick, Concrete, Vinyl Siding
Exterior Features
Lighting, Private Yard, Rain Gutters
Parking Features
Attached, Driveway, Garage, Garage Door Opener, Garage Faces Side, Kitchen Level, Oversized
Roof
Architectural Shingle
Financial
HOA Fee
$700
HOA Frequency
Annually
HOA Includes
Maintenance Parking/Roads, Common Area Maintenance, Snow Removal
HOA Name
Wild Horse Creek Hills
Tax Year
2024
Taxes
$6,230
Kahn & Busk Real Estate Partners have earned the top team spot at Coldwell Banker Premier Group for several years in a row! We are dedicated to helping our clients with all of their residential real estate needs. Whether you are a first time buyer or looking to downsize, we can help you with buying your next home and selling your current house. We have over 25 years of experience in the real estate industry in Eureka, St. Louis and surrounding areas.
More About JoshMortgage Calculator
Map
Similar Listings Nearby
- 2604 Center Avenue
Wildwood, MO$850,000
3.77 miles away
- 19037 Foxrun Hollow Lane
Wildwood, MO$825,000
4.38 miles away
- 19210 Melrose Road
Wildwood, MO$825,000
1.60 miles away
- 2308 Sand Cherry Drive
Wildwood, MO$825,000
3.92 miles away
- 1315 Coach View Lane
Wildwood, MO$799,999
3.52 miles away
- 3921 Allenton Road
Wildwood, MO$788,400
3.52 miles away
- 19305 Dogwood Valley Court
Wildwood, MO$775,000
1.07 miles away
- 2329 Brookhollow Lane
Wildwood, MO$759,900
0.43 miles away
- 1519 Scofield Valley Lane
Wildwood, MO$749,900
3.06 miles away
- 17478 Radcliffe Place Drive
Wildwood, MO$725,000
2.91 miles away

19049 Bear Trail Road
Wildwood, MO
LIGHTBOX-IMAGES

