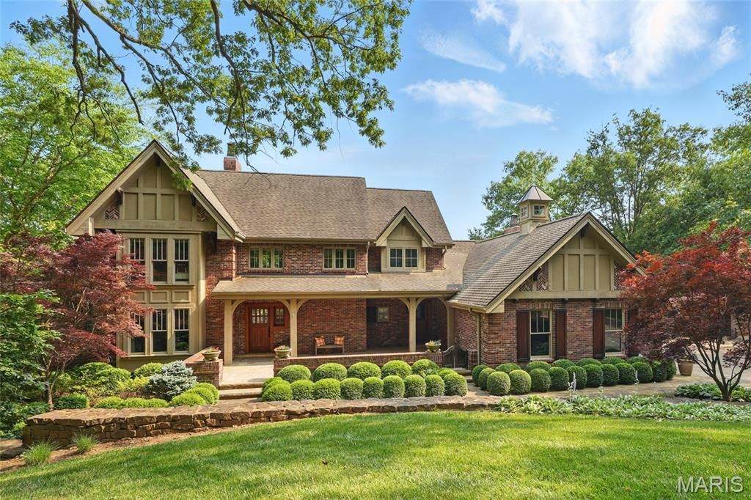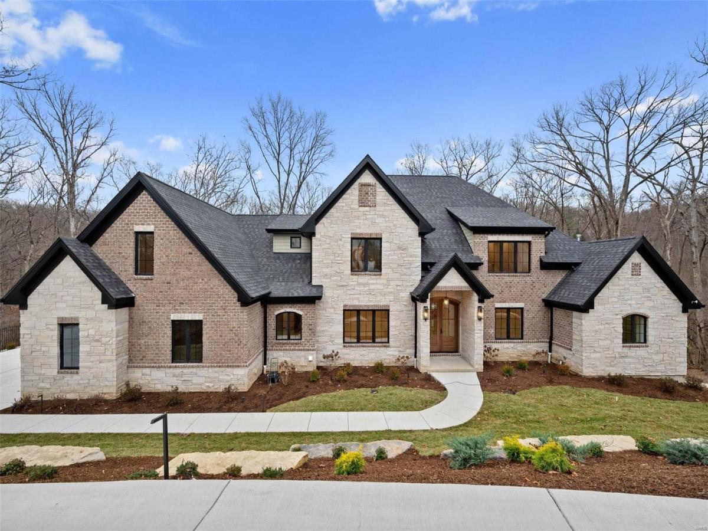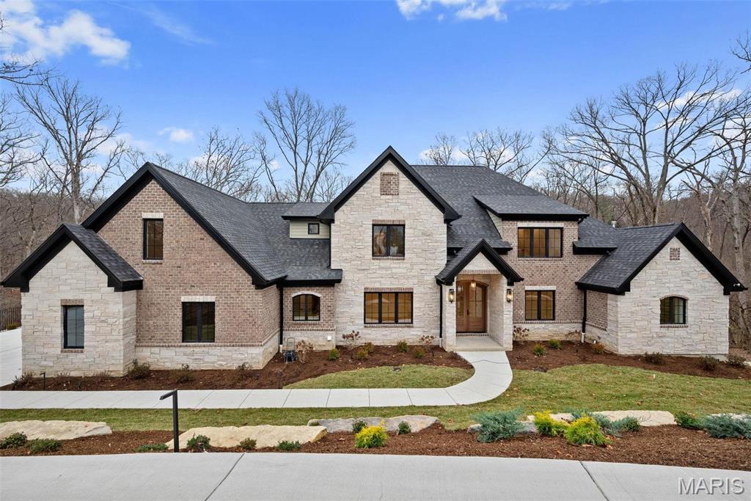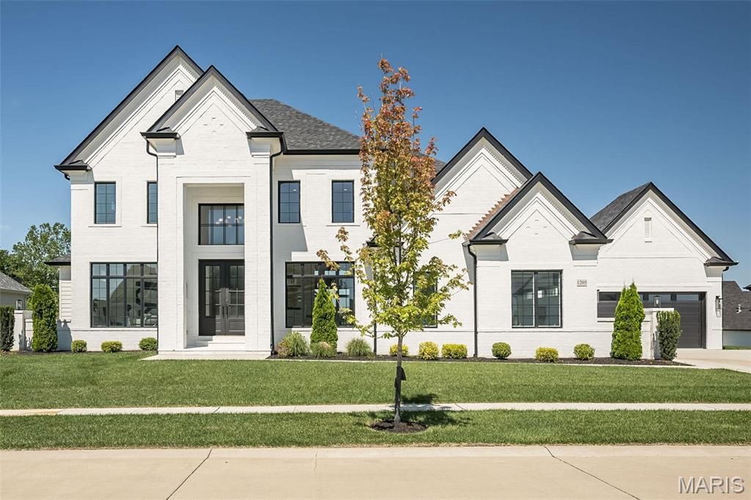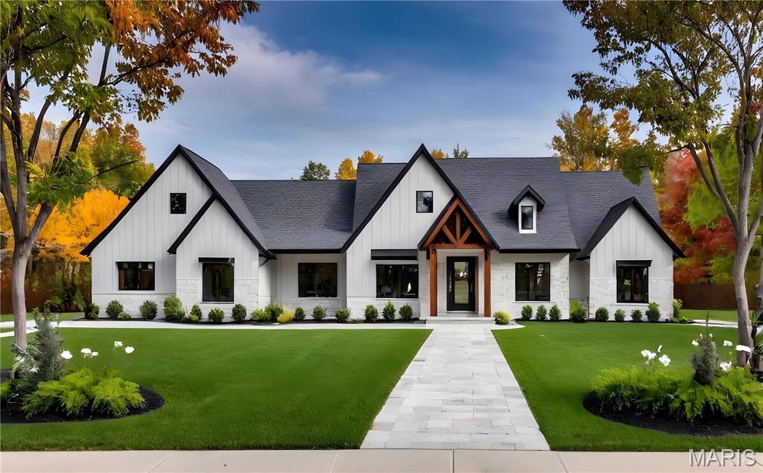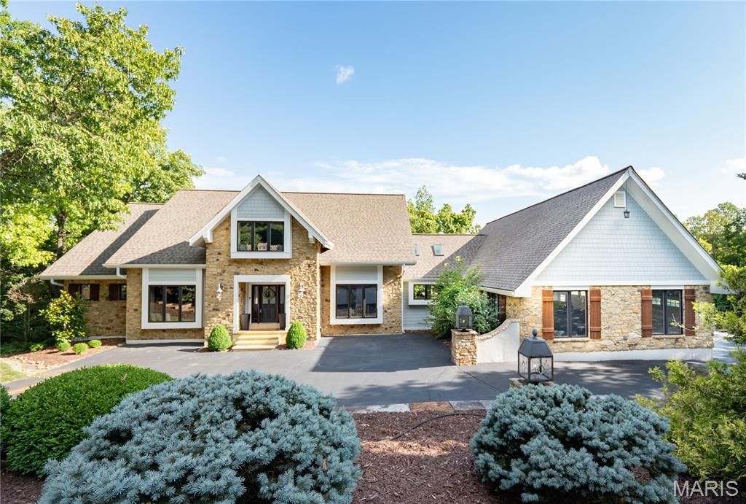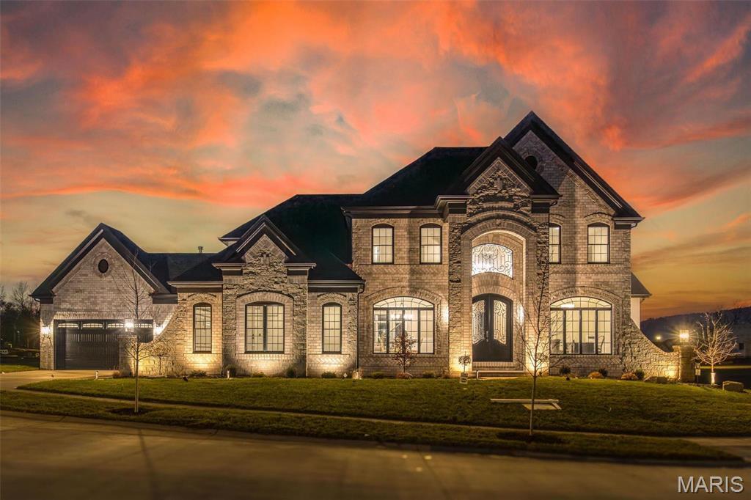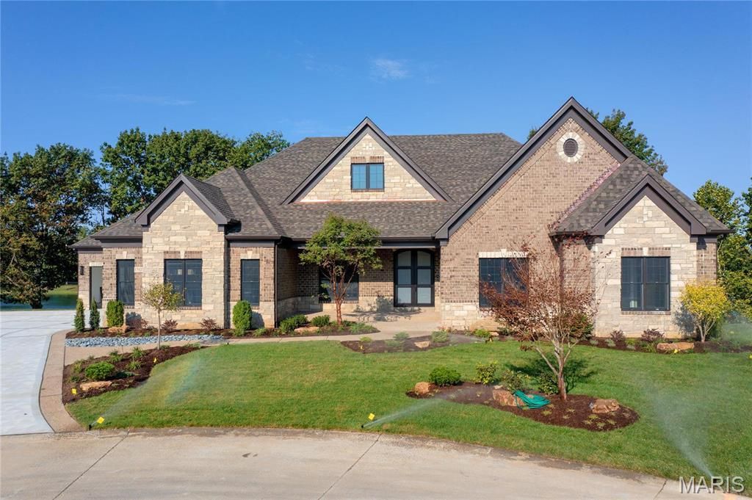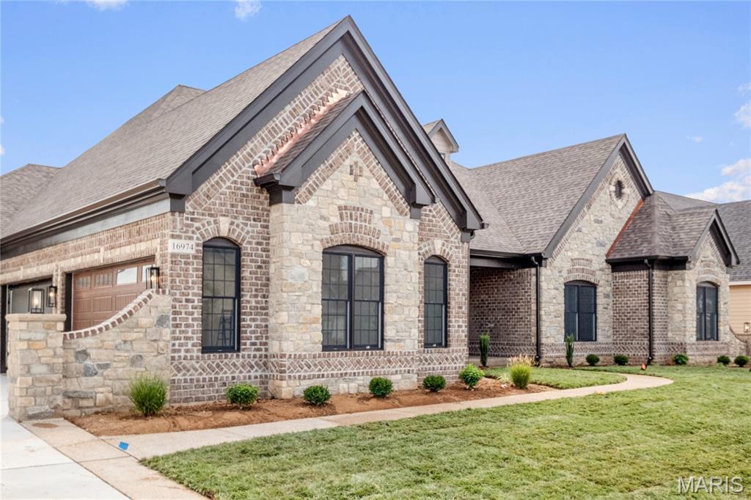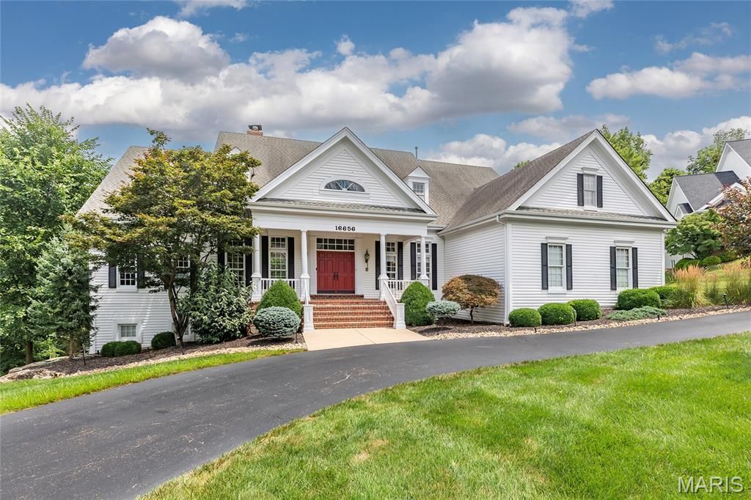$1,950,000
311 Larimore Valley Drive
Wildwood, MO, 63005
What an extraordinary home. Nestled on over 4 private acres, this beautiful retreat is one you can enjoy year-round with beautiful amenities like the private inground pool and outstanding views from every window. This gracious 1.5 story has a two-story great room with rear wall of windows that walks out to an expansive deck overlooking the large private yard and pool area. The floor plan is open and designed so that you can enjoy every inch. Large kitchen that opens to hearth room with granite counters, custom cabinets, stainless appliances, center island, wood flooring. First floor laundry off kitchen with cabinets and built in sink. First floor master suite with private bath and walk in closet. Upstairs there are three generous bedrooms each connecting to a bath. The lower level is finished with a large rec room and walk behind wet bar, media room, exercise room, wine cellar, hot tub porch and plenty of storage. There is a covered area at the walk out and a nice level grass yard before the yard gently rolls down into the woods. Very private, with nature at its best. Outdoor firepit patio to catch the nightly sunsets. 5 garage spaces plus extra parking at guest parking pad for two. Large covered front porch. Impressive front drive leading to home that sits back from the street. Truly a one of a kind.
Property Details
Price:
$1,950,000
MLS #:
MIS25036690
Status:
Active
Beds:
4
Baths:
6
Address:
311 Larimore Valley Drive
Type:
Single Family
Subtype:
Single Family Residence
Subdivision:
Wildhorse Spring Farm Four Lt 15 &
Neighborhood:
347 – Lafayette
City:
Wildwood
Listed Date:
Jun 2, 2025
State:
MO
Finished Sq Ft:
5,418
ZIP:
63005
Year Built:
1990
Schools
School District:
Rockwood R-VI
Elementary School:
Chesterfield Elem.
Middle School:
Rockwood Valley Middle
High School:
Lafayette Sr. High
Interior
Appliances
Stainless Steel Appliance(s), Gas Cooktop, Dishwasher, Disposal, Microwave, Built- In Electric Oven, Range Hood, Gas Range, Refrigerator, Water Heater, Water Softener
Bathrooms
5 Full Bathrooms, 1 Half Bathroom
Cooling
Ceiling Fan(s), Central Air, Dual
Fireplaces Total
3
Flooring
Carpet, Ceramic Tile, Hardwood
Heating
Dual Fuel/ Off Peak, Electric, Forced Air
Laundry Features
Main Level
Exterior
Architectural Style
Craftsman, Traditional
Association Amenities
None
Construction Materials
Brick Veneer, Cedar, Stone
Parking Features
Additional Parking, Aggregate, Parking Pad
Parking Spots
5
Roof
Architectural Shingle, Asphalt
Security Features
Security System Owned
Financial
HOA Fee
$1,500
HOA Frequency
Annually
HOA Includes
Common Area Maintenance
HOA Name
Wildhorse Spring
Tax Year
2024
Taxes
$13,209
Kahn & Busk Real Estate Partners have earned the top team spot at Coldwell Banker Premier Group for several years in a row! We are dedicated to helping our clients with all of their residential real estate needs. Whether you are a first time buyer or looking to downsize, we can help you with buying your next home and selling your current house. We have over 25 years of experience in the real estate industry in Eureka, St. Louis and surrounding areas.
More About KatherineMortgage Calculator
Map
Similar Listings Nearby
- 16908 Lewis Spring Farms Road
Wildwood, MO$2,399,000
3.69 miles away
- 16908 Lewis Spring Farms Road
Wildwood, MO$2,399,000
3.69 miles away
- 1205 Patchwork Fields
Chesterfield, MO$2,375,000
4.83 miles away
- 17411 Wild Horse Creek Road
Chesterfield, MO$2,050,000
3.59 miles away
- 2209 Ridgley Woods Drive
Chesterfield, MO$1,850,000
4.44 miles away
- 776 Schaeffer’s Grove Court
Chesterfield, MO$1,840,000
2.94 miles away
- 783 Schaeffer’s Grove Court
Chesterfield, MO$1,805,000
2.92 miles away
- 724 Silver Buck Lane
Chesterfield, MO$1,805,000
2.97 miles away
- 16656 Annas Way
Wildwood, MO$1,798,000
2.40 miles away

311 Larimore Valley Drive
Wildwood, MO
LIGHTBOX-IMAGES

