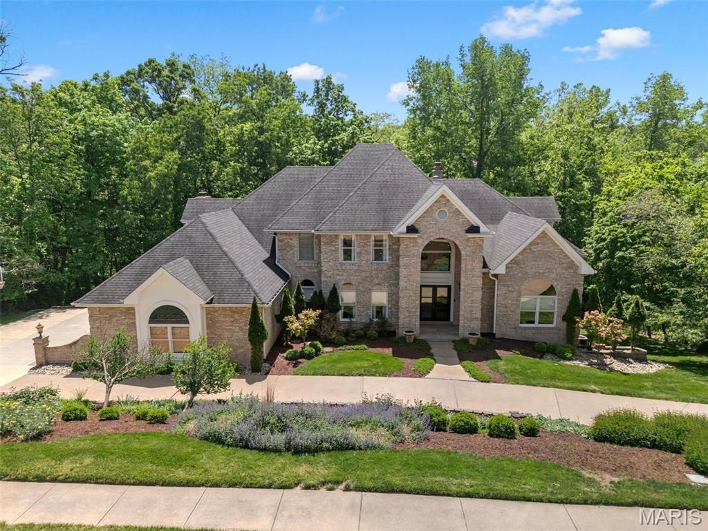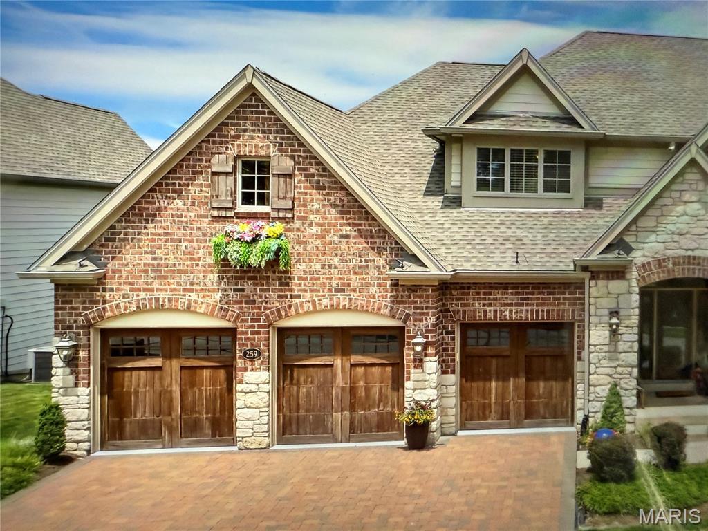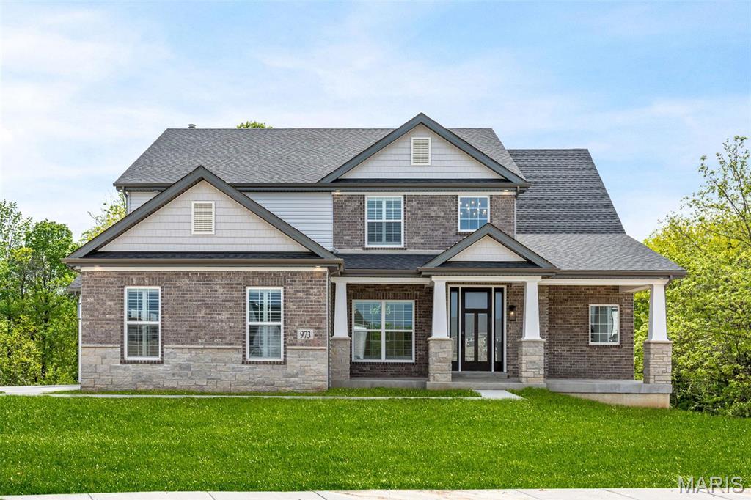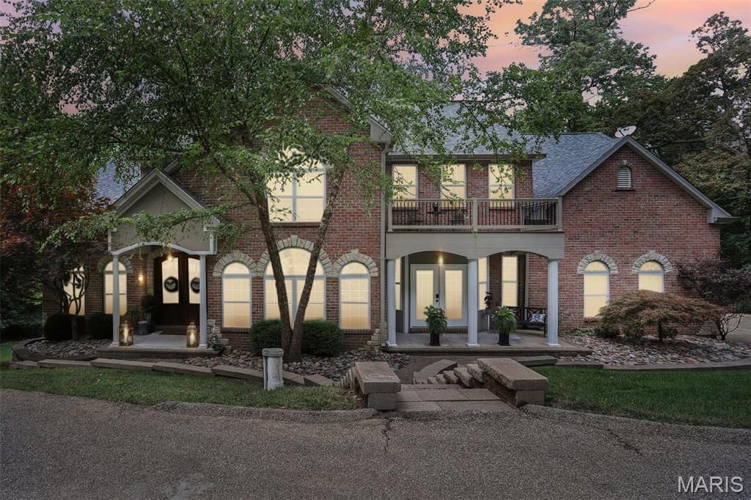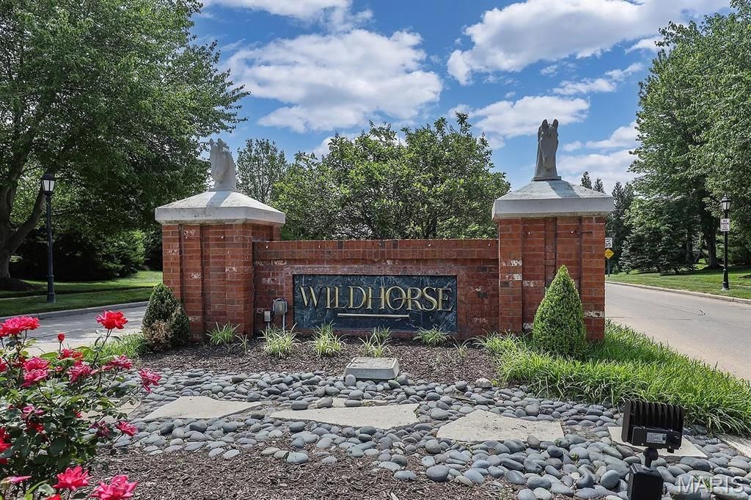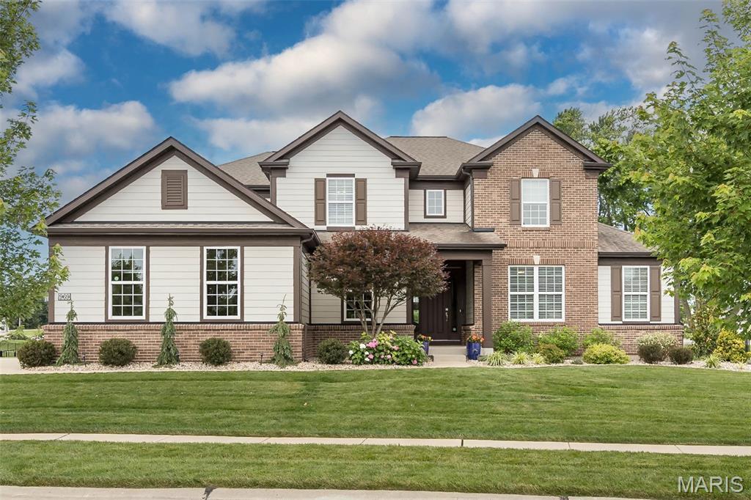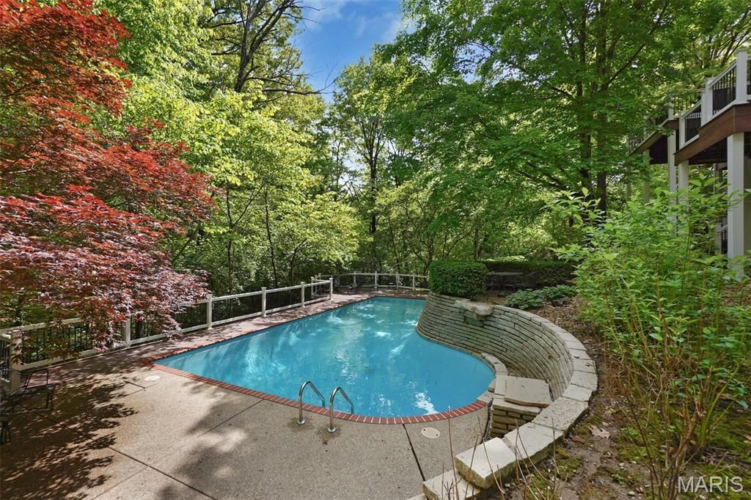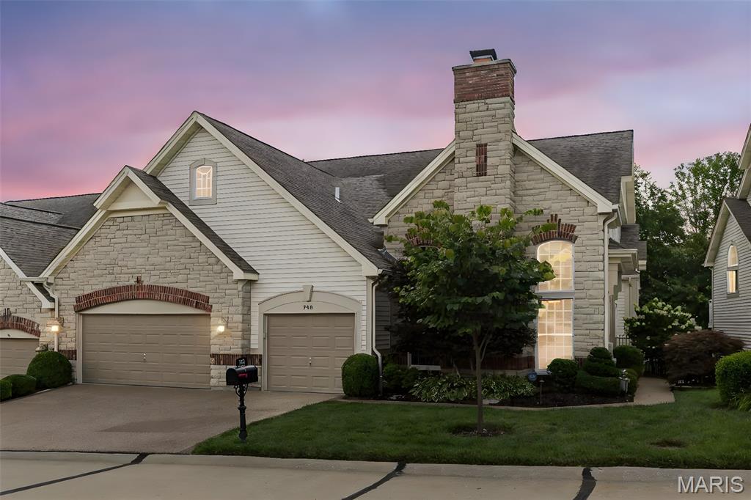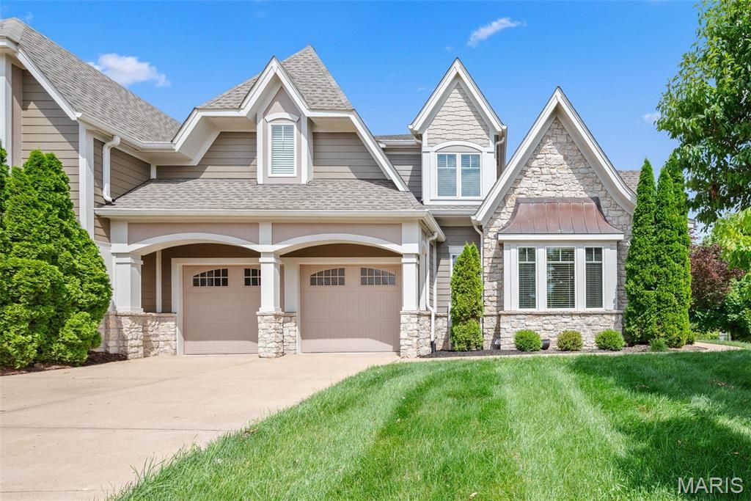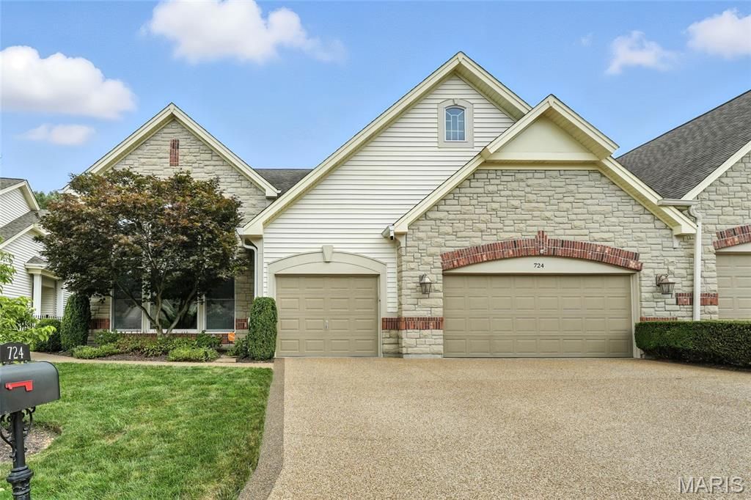$1,249,900
1424 Haarman Oak Dr
Wildwood, MO, 63005
Imagine yourself waking up everyday in the home of your dreams. Luxury meets lifestyle in this 6 bed, 4.5 bath, 6,329 sq ft estate in Wildhorse Village—offering trails, tennis courts, and village pools. Set on nearly an acre, this move-in ready home stuns with dramatic lighting, designer chandeliers, custom trim, and a chef’s kitchen. The spa-like primary suite features heated floors, in-suite sauna, rainfall shower with power jets, soaking tub, and automatic bidet. Three fireplaces add warmth throughout. Enjoy immersive indoor/outdoor audio with a Sonos system. Enjoy a ready to go, in home fitness center, or utilize the space however you please. The serene backyard offers space for a tranquil pool, lush garden, or charming play area—plus a spacious side yard to expand your outdoor lifestyle. Experience this beauty firsthand—what you see is exactly what awaits. Come envision your life in this refined and regal sanctuary; Move in ready.
Property Details
Price:
$1,249,900
MLS #:
MIS25028440
Status:
Active Under Contract
Beds:
6
Baths:
5
Address:
1424 Haarman Oak Dr
Type:
Single Family
Subtype:
Single Family Residence
Subdivision:
Wildhorse Village
Neighborhood:
347 – Lafayette
City:
Wildwood
Listed Date:
May 8, 2025
State:
MO
Finished Sq Ft:
6,329
ZIP:
63005
Lot Size:
40,946 sqft / 0.94 acres (approx)
Year Built:
1994
Schools
School District:
Rockwood R-VI
Elementary School:
Chesterfield Elem.
Middle School:
Rockwood Valley Middle
High School:
Lafayette Sr. High
Interior
Appliances
Dishwasher, Refrigerator, Humidifier, Electric Water Heater
Bathrooms
4 Full Bathrooms, 1 Half Bathroom
Cooling
Central Air, Electric, Zoned
Fireplaces Total
3
Flooring
Carpet, Hardwood
Heating
Forced Air, Zoned, Electric
Exterior
Architectural Style
A- Frame
Association Amenities
Lake, Pool, Tennis Court(s), Trail(s)
Community Features
Tennis Court(s)
Parking Features
Attached, Circular Driveway, Garage, Garage Door Opener, Off Street
Parking Spots
8
Financial
HOA Fee
$83
HOA Frequency
Monthly
HOA Includes
Other
HOA Name
Wildhorse Village
Tax Year
2025
Taxes
$11,622
Kahn & Busk Real Estate Partners have earned the top team spot at Coldwell Banker Premier Group for several years in a row! We are dedicated to helping our clients with all of their residential real estate needs. Whether you are a first time buyer or looking to downsize, we can help you with buying your next home and selling your current house. We have over 25 years of experience in the real estate industry in Eureka, St. Louis and surrounding areas.
More About KatherineMortgage Calculator
Map
Similar Listings Nearby
- 259 Meadowbrook Country Club Estate
Ballwin, MO$1,595,000
3.88 miles away
- 973 Tara Court
Chesterfield, MO$1,395,000
1.24 miles away
- 1002 Chesterfield Forest Drive
Wildwood, MO$1,349,000
1.10 miles away
- 1556 Wildhorse Parkway Drive
Chesterfield, MO$1,299,900
0.34 miles away
- 969 Silver Buck Lane
Chesterfield, MO$1,295,000
1.25 miles away
- 1508 Pacland Ridge Court
Chesterfield, MO$1,200,000
0.93 miles away
- 740 Stonebluff Court
Chesterfield, MO$1,200,000
3.08 miles away
- 411 Maple Rise Path
Chesterfield, MO$1,200,000
3.20 miles away
- 724 Stonebluff Court
Chesterfield, MO$1,200,000
3.12 miles away

1424 Haarman Oak Dr
Wildwood, MO
LIGHTBOX-IMAGES

