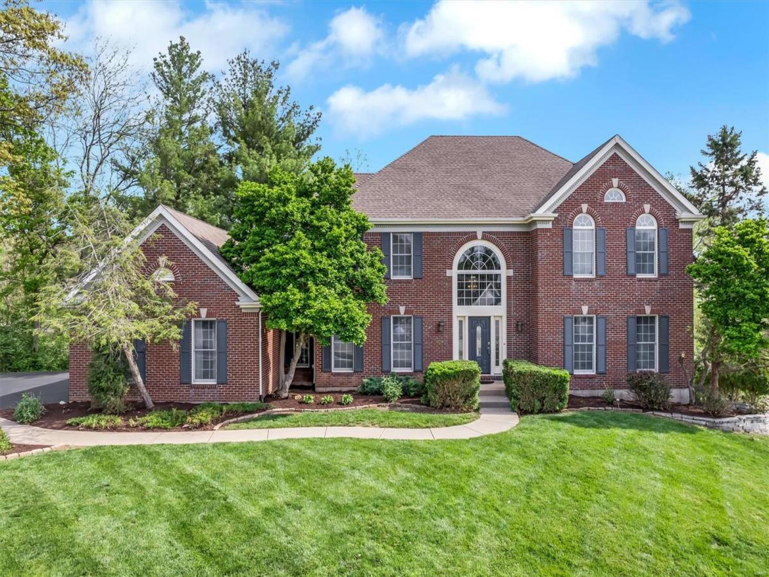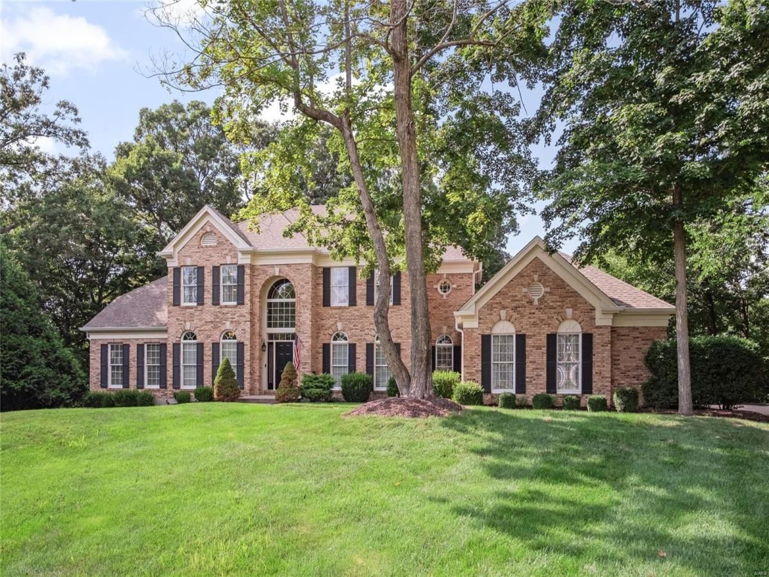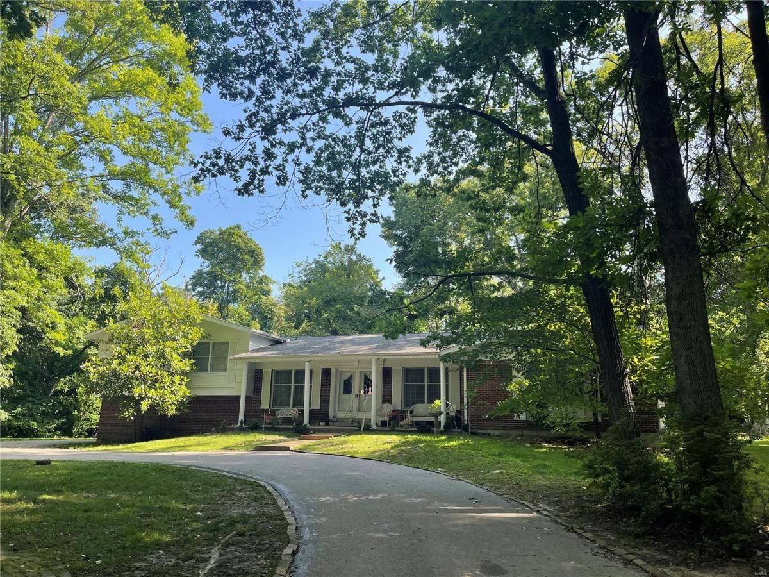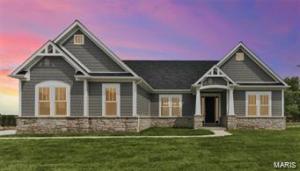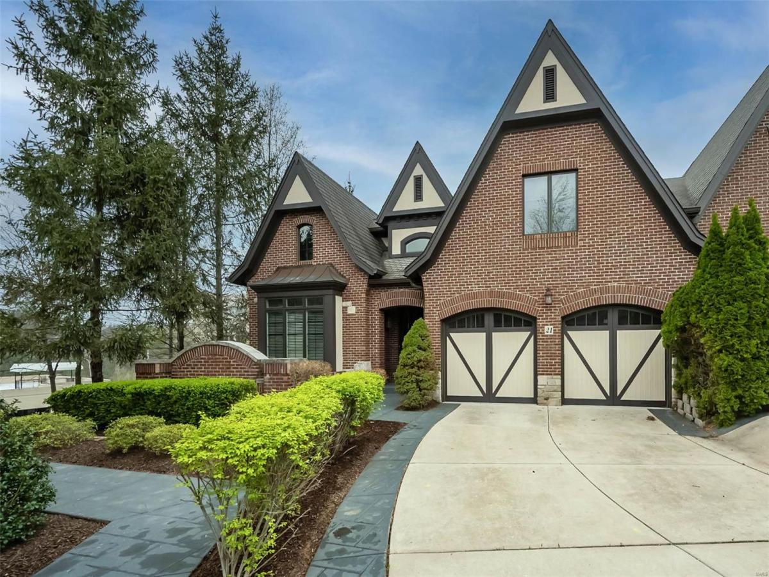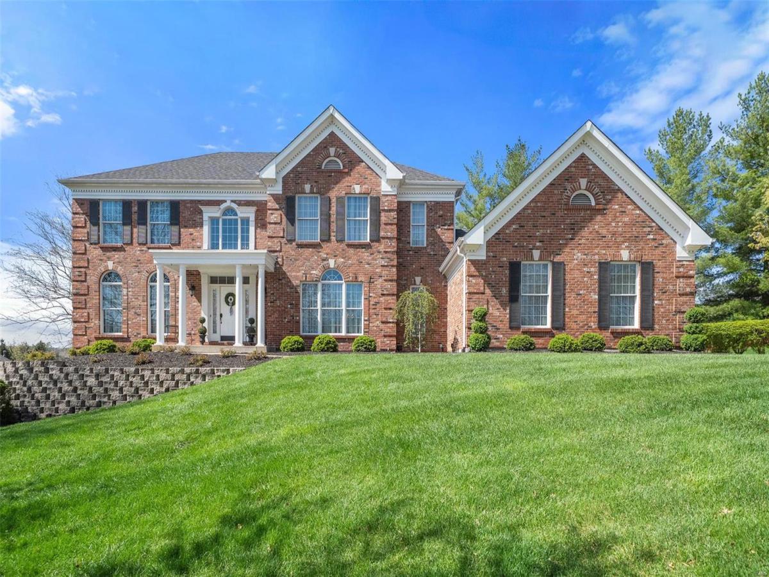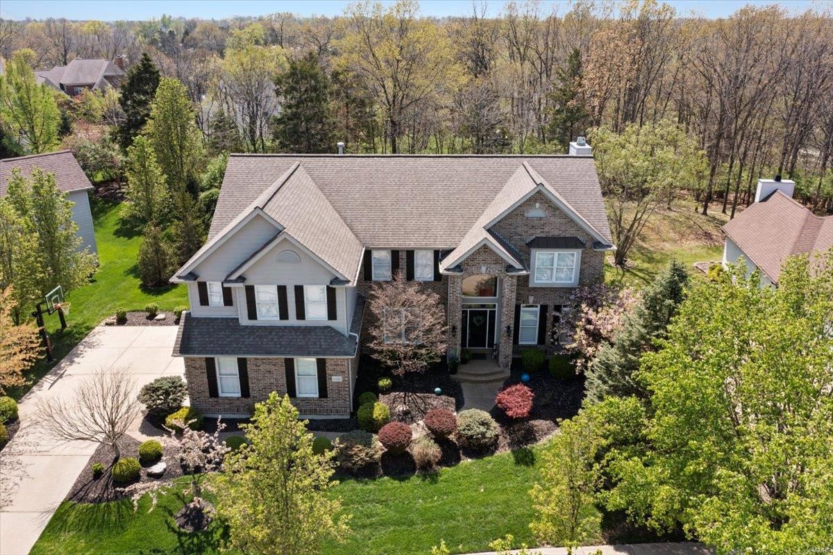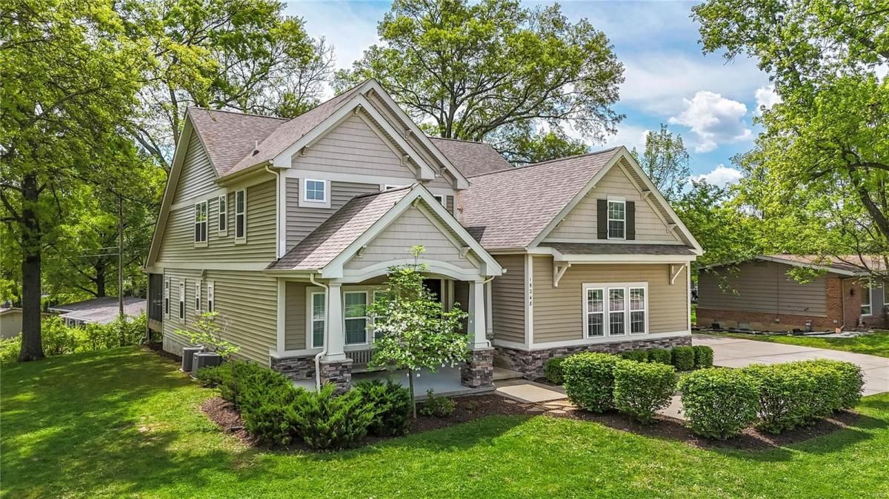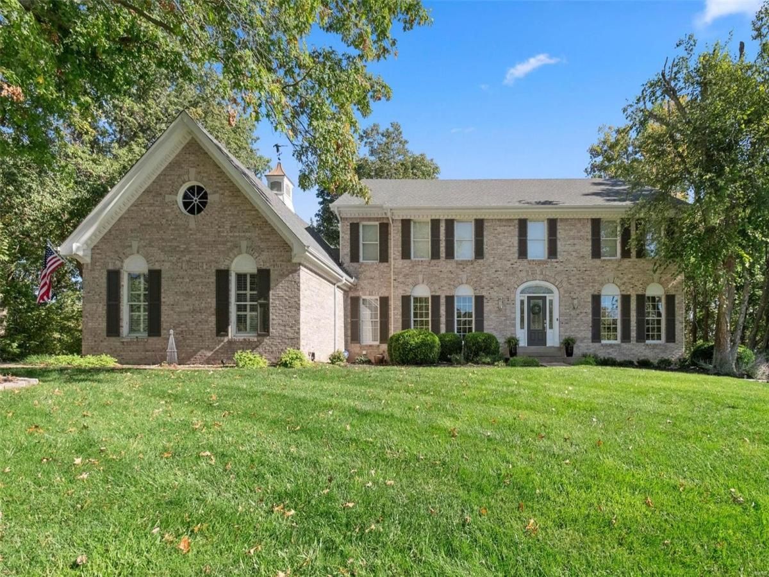$874,900
17643 Ailanthus Drive
Wildwood, MO, 63005
Stunning home in prestigious Wildhorse Village! Step into a vaulted entryway that sets the tone for this beautifully designed home. The main floor features new wood flooring! A guest-perfect half bath is conveniently located nearby.
The open-concept kitchen boasts a large island, Cambria countertops, and tons of custom cabinetry, opening to a bright sunroom. The living room features a cozy brick wood-burning fireplace—perfect for relaxing evenings.
Upstairs offers 4 full bedrooms and 3 full baths, while the finished basement includes a living area, office, bedroom, and full bath—ideal for guests or multi-gen living.
Enjoy a 3-car garage, wraparound deck, and community perks like pools, tennis courts, lakes, and miles of trails. Privacy, charm, and luxury all in one!
The open-concept kitchen boasts a large island, Cambria countertops, and tons of custom cabinetry, opening to a bright sunroom. The living room features a cozy brick wood-burning fireplace—perfect for relaxing evenings.
Upstairs offers 4 full bedrooms and 3 full baths, while the finished basement includes a living area, office, bedroom, and full bath—ideal for guests or multi-gen living.
Enjoy a 3-car garage, wraparound deck, and community perks like pools, tennis courts, lakes, and miles of trails. Privacy, charm, and luxury all in one!
Property Details
Price:
$874,900
MLS #:
MAR25016912
Status:
Active
Beds:
5
Baths:
5
Address:
17643 Ailanthus Drive
Type:
Single Family
Subtype:
Residential
Subdivision:
Wildhorse Village
Neighborhood:
Lafayette
City:
Wildwood
Listed Date:
Apr 25, 2025
State:
MO
Finished Sq Ft:
4,759
ZIP:
63005
Lot Size:
46,174 sqft / 1.00 acres (approx)
Year Built:
1994
Schools
School District:
Rockwood R-VI
Elementary School:
Chesterfield Elem.
Middle School:
Rockwood Valley Middle
High School:
Lafayette Sr. High
Interior
Appliances
Dishwasher, Microwave, Refrigerator, Stainless Steel Appliance(s), Wall Oven
Bathrooms
4 Full Bathrooms, 1 Half Bathroom
Cooling
Ceiling Fan(s), Electric
Fireplaces Total
1
Heating
Forced Air
Exterior
Architectural Style
Traditional
Association Amenities
Pool, Clubhouse, Tennis Court(s)
Construction Materials
Brick
Parking Features
Attached Garage, Garage Door Opener, Off Street
Financial
HOA Fee
$1,000
HOA Frequency
Annually
Tax Year
2024
Taxes
$9,548
Kahn & Busk Real Estate Partners have earned the top team spot at Coldwell Banker Premier Group for several years in a row! We are dedicated to helping our clients with all of their residential real estate needs. Whether you are a first time buyer or looking to downsize, we can help you with buying your next home and selling your current house. We have over 25 years of experience in the real estate industry in Eureka, St. Louis and surrounding areas.
More About KatherineMortgage Calculator
Map
Similar Listings Nearby
- 17732 Birch Leaf Court
Wildwood, MO$1,129,000
0.73 miles away
- 17421 Private Valley Lane
Chesterfield, MO$1,000,000
1.08 miles away
- 2626 CENTER Avenue
Wildwood, MO$999,000
4.57 miles away
- 21 Upper Conway Ct Court
Chesterfield, MO$995,000
4.86 miles away
- 1043 Greystone Manor Parkway
Chesterfield, MO$995,000
0.77 miles away
- 2735 Wynncrest Manor Drive
Wildwood, MO$979,000
2.53 miles away
- 15248 Clayton Road
Ballwin, MO$975,000
4.34 miles away
- 16049 Wilson Manor Drive
Chesterfield, MO$975,000
2.50 miles away
- 16159 Wilson Manor Drive
Chesterfield, MO$970,000
2.31 miles away
- 2424 Eatherton Road
Wildwood, MO$950,000
3.98 miles away

17643 Ailanthus Drive
Wildwood, MO
LIGHTBOX-IMAGES

