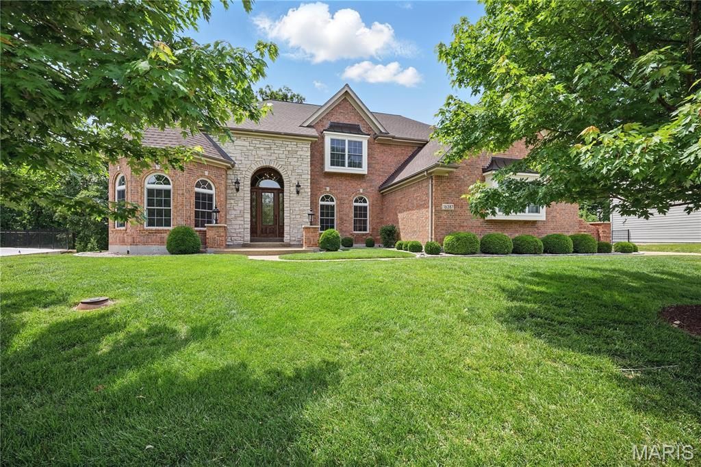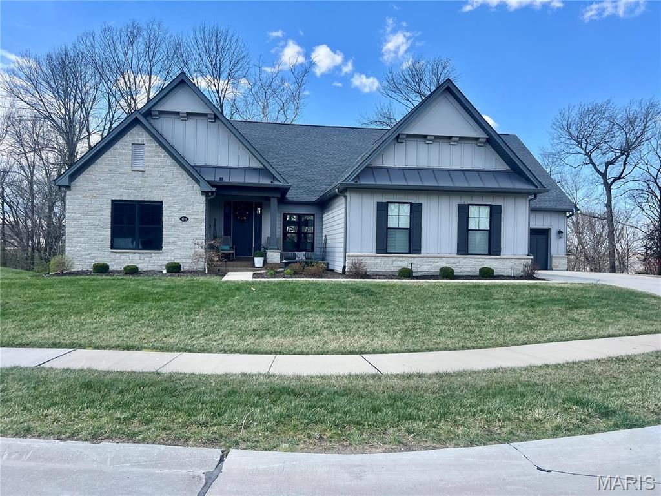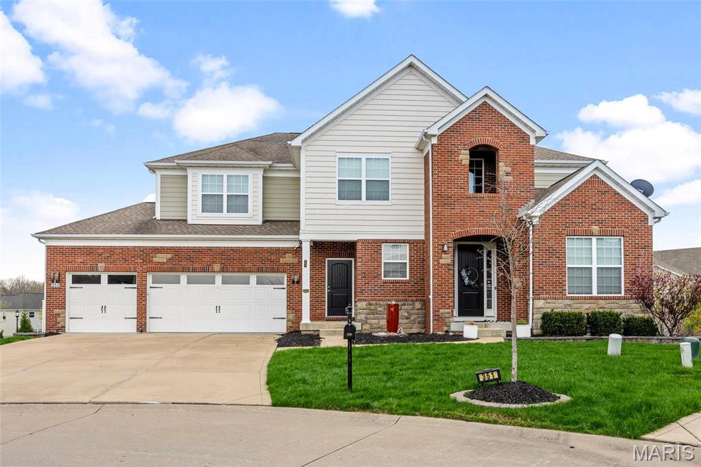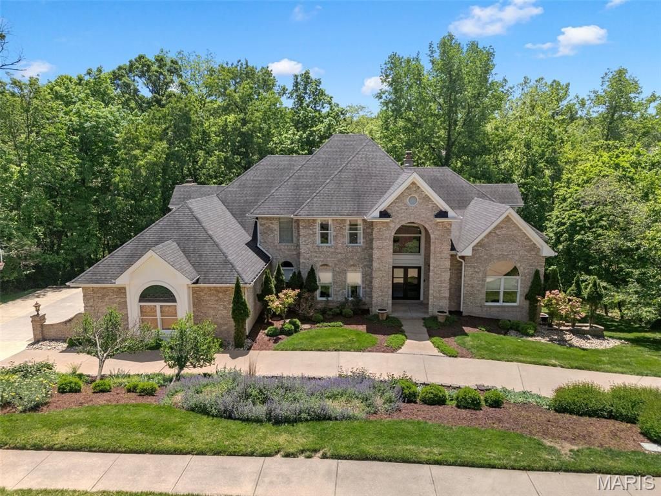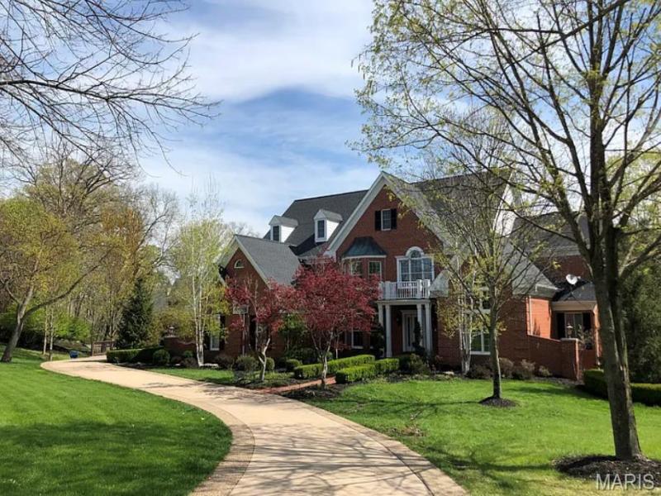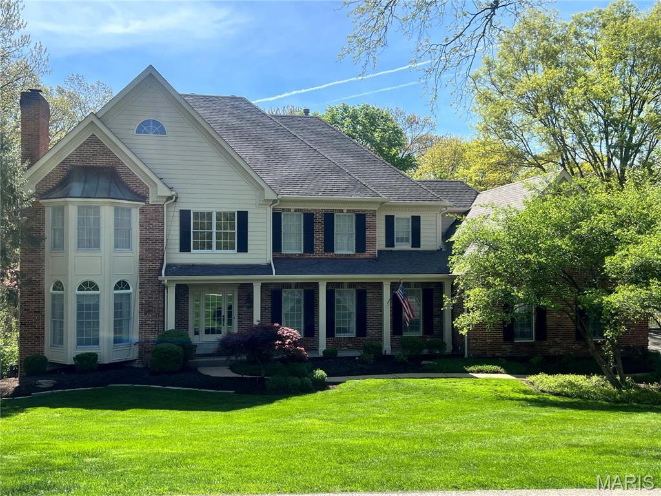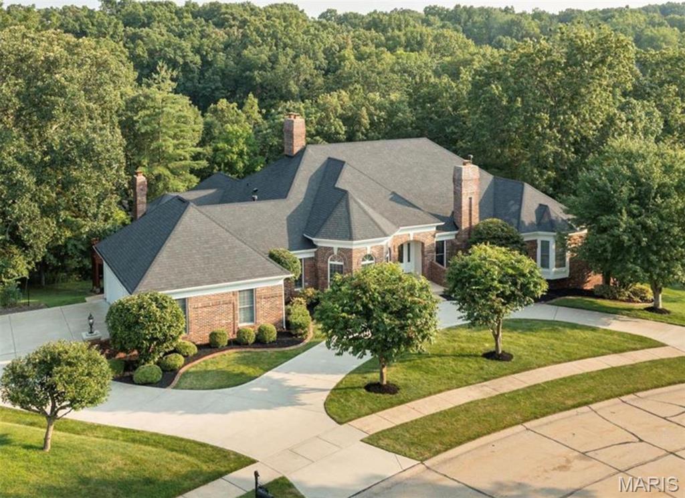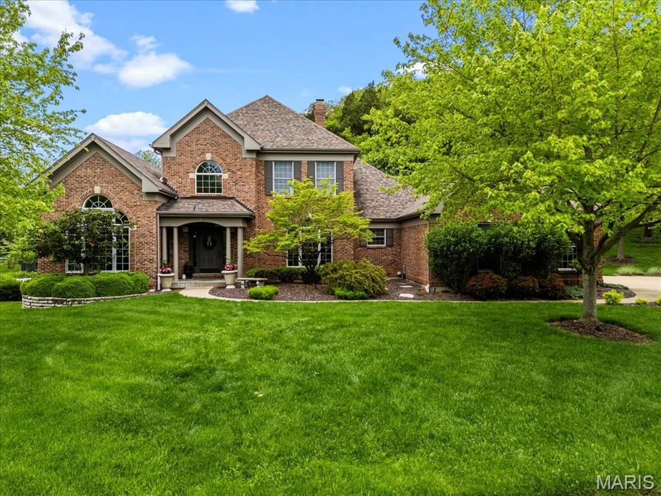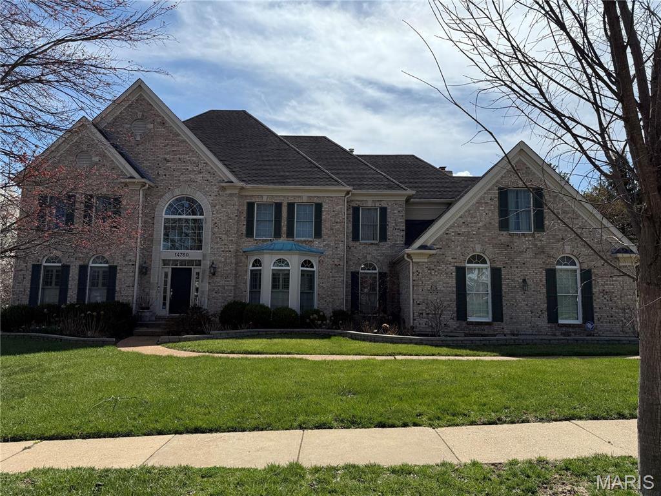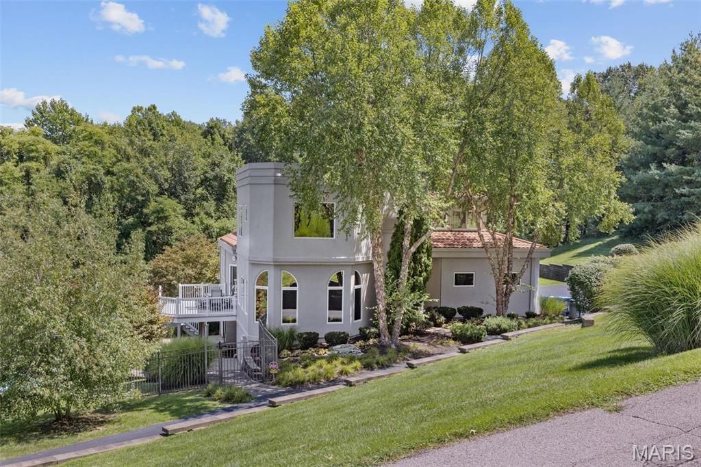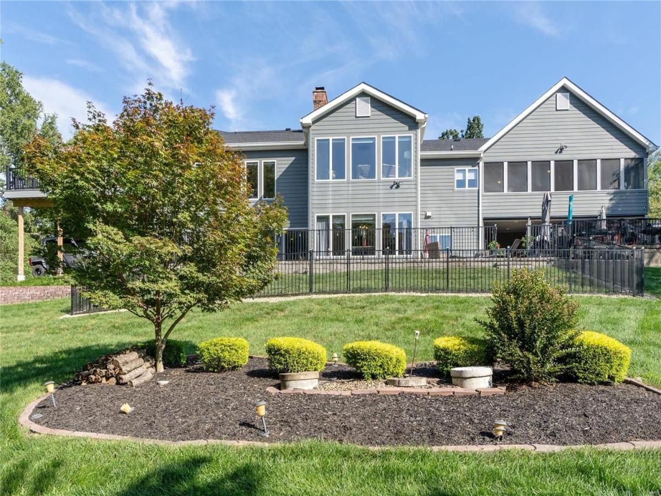$1,050,000
16387 Wynncrest Falls Way
Wildwood, MO, 63005
Welcome to this light filled spacious two-story home built by Levinson Homes in Wildwood which offers over 5500 sq. ft. of spacious living situated on a 1.18 acre lot on a cul-de-sac. This home is located in the desired Wynncrest subdivision in the high ranking Rockwood School District. Upon entering the home you see the dining room with a tray ceiling, office/study with custom built-ins and vaulted ceiling (13ft.), and the expansive light filled great room featuring a soaring vaulted ceiling(18 ft.), wood burning fireplace (never used) and a “forest” view out the wall of windows. The kitchen boasts stainless appliances, granite counters, 2 tier island, walk-in pantry, breakfast room, hearth room with vaulted ceiling (12 ft. ), gas fireplace and custom built-ins with access to the spacious deck. Laundry room located off kitchen. Main floor primary suite with tray ceiling and 2 walk-in closets and “forest” view. Second floor has 2 bedrooms with a J&J bath and one bedroom with ensuite bath. Finished lower level has 1 bedroom with ensuite bath, bonus room that can be another bedroom, office, or playroom. There are also 2 large storage rooms one with rough in plumbing. A large 3 car garage with storage.
Property Details
Price:
$1,050,000
MLS #:
MIS24074694
Status:
Active
Beds:
6
Baths:
5
Address:
16387 Wynncrest Falls Way
Type:
Single Family
Subtype:
Single Family Residence
Subdivision:
Wynncrest
Neighborhood:
347 – Lafayette
City:
Wildwood
Listed Date:
Jun 1, 2025
State:
MO
Finished Sq Ft:
5,558
ZIP:
63005
Year Built:
2006
Schools
School District:
Rockwood R-VI
Elementary School:
Ellisville Elem.
Middle School:
Crestview Middle
High School:
Lafayette Sr. High
Interior
Appliances
Gas Cooktop, Dishwasher, Disposal, Microwave, Refrigerator, Vented Exhaust Fan, Wall Oven, Gas Water Heater
Bathrooms
4 Full Bathrooms, 1 Half Bathroom
Cooling
Ceiling Fan(s), Central Air, Electric, Zoned
Fireplaces Total
2
Flooring
Carpet, Ceramic Tile, Concrete, Hardwood, Vinyl
Heating
Forced Air, Zoned, Natural Gas
Laundry Features
Main Level
Exterior
Architectural Style
Traditional
Community Features
Curbs, Lake, Sidewalks, Street Lights
Exterior Features
Lighting
Parking Features
Attached, Garage, Off Street
Parking Spots
3
Roof
Architectural Shingle
Security Features
Carbon Monoxide Detector(s), Security System
Financial
HOA Fee
$750
HOA Frequency
Annually
Tax Year
2024
Taxes
$11,752
Kahn & Busk Real Estate Partners have earned the top team spot at Coldwell Banker Premier Group for several years in a row! We are dedicated to helping our clients with all of their residential real estate needs. Whether you are a first time buyer or looking to downsize, we can help you with buying your next home and selling your current house. We have over 25 years of experience in the real estate industry in Eureka, St. Louis and surrounding areas.
More About KatherineMortgage Calculator
Map
Similar Listings Nearby
- 1211 Gooseberry Lane
Chesterfield, MO$1,360,000
3.76 miles away
- 351 Oak Stand Court
Chesterfield, MO$1,350,000
3.87 miles away
- 1424 Haarman Oak Dr
Wildwood, MO$1,249,900
2.29 miles away
- 2024 Kingspointe Drive
Chesterfield, MO$1,225,000
1.97 miles away
- 1508 Pacland Ridge Court
Chesterfield, MO$1,200,000
2.63 miles away
- 1416 Haarman Oak Drive
Wildwood, MO$1,195,000
2.28 miles away
- 17903 White Robin Court
Chesterfield, MO$1,185,000
3.09 miles away
- 14760 Brook Hill Drive
Chesterfield, MO$1,180,000
4.47 miles away
- 169 Fick Farm Road
Chesterfield, MO$1,175,000
3.63 miles away
- 287 Larimore Valley Drive
Wildwood, MO$1,150,000
4.61 miles away

16387 Wynncrest Falls Way
Wildwood, MO
LIGHTBOX-IMAGES

